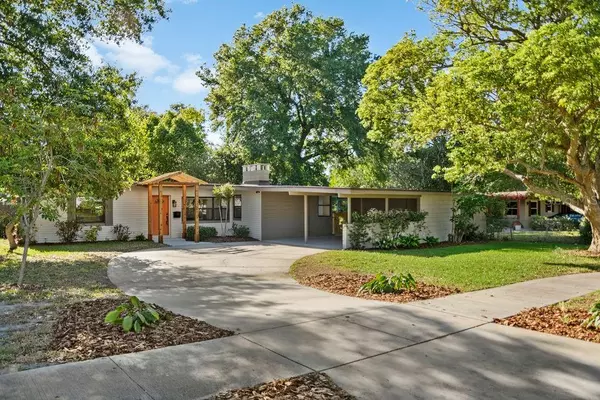$360,000
$359,900
For more information regarding the value of a property, please contact us for a free consultation.
3 Beds
2 Baths
1,701 SqFt
SOLD DATE : 07/28/2020
Key Details
Sold Price $360,000
Property Type Single Family Home
Sub Type Single Family Residence
Listing Status Sold
Purchase Type For Sale
Square Footage 1,701 sqft
Price per Sqft $211
Subdivision Dover Shores Fifth Add
MLS Listing ID O5861265
Sold Date 07/28/20
Bedrooms 3
Full Baths 2
Construction Status Inspections
HOA Y/N No
Year Built 1957
Annual Tax Amount $797
Lot Size 9,583 Sqft
Acres 0.22
Property Description
BACK ON THE MARKET!! DO NOT MISS SEEING THIS BEAUTIFUL HOME!! PRICED BELOW APPRAISED VALUE!!! Location! Location! Location! Gorgeous fully renovated 1701 Sq ft 3 Bed/2 Bath block home in the trendy Hourglass District! Grab your bike and hit up the neighborhood brewery, craft coffee stores, local yoga and fantastic restaurants all just minutes away! The open plan kitchen is an entertainers' dream, complete with large breakfast bar, brand new Shaker cabinetry, luxurious high-end granite, and brand new matching stainless steel appliances. At the front door you are greeted by a beautiful cedar pergola for added curb appeal, upon entering the home the huge open plan living/dining/ kitchen has sparkling newly polished terrazzo floors and a 9 foot sliding glass door leading to a fabulous new platform wood deck in the fully fenced backyard! Amazing for having friends and family over! The abundance of natural light is stunning throughout the home, with new roof 2019 & newer plumbing, new AC ductwork, new light fixtures, new faucets, new interior and exterior doors, laundry room under AC, new interior and exterior paint, this home has so many updates! With a super desirable split bedroom plan layout, the master has its own wing! Not to forgot that this is located within one of the best school districts in Orlando...the new state of the art Lake Como K-8 and Boone High School!! Minutes from ORMC, downtown Orlando, MCO - Orlando International Airport, Orlando Executive Airport, I-4, FL-408, this home is in the perfect location and will sell quickly so visit it today!! Watch the video!
Location
State FL
County Orange
Community Dover Shores Fifth Add
Zoning R-1A/AN
Interior
Interior Features Ceiling Fans(s), Eat-in Kitchen, Kitchen/Family Room Combo, Open Floorplan, Solid Surface Counters, Split Bedroom, Stone Counters, Walk-In Closet(s), Window Treatments
Heating Central
Cooling Central Air
Flooring Ceramic Tile, Terrazzo
Fireplace false
Appliance Dishwasher, Disposal, Microwave, Range, Range Hood, Refrigerator
Laundry Laundry Room, Outside
Exterior
Exterior Feature Fence, Sliding Doors
Parking Features Driveway, On Street
Fence Wood
Utilities Available Public
Roof Type Shingle
Porch Deck
Attached Garage false
Garage false
Private Pool No
Building
Lot Description City Limits
Entry Level One
Foundation Slab
Lot Size Range Up to 10,889 Sq. Ft.
Sewer Public Sewer
Water Public
Architectural Style Mid-Century Modern, Ranch
Structure Type Block
New Construction false
Construction Status Inspections
Schools
Elementary Schools Lake Como School K-8
High Schools Boone High
Others
Pets Allowed Yes
Senior Community No
Ownership Fee Simple
Special Listing Condition None
Read Less Info
Want to know what your home might be worth? Contact us for a FREE valuation!

Amerivest Pro-Team
yourhome@amerivest.realestateOur team is ready to help you sell your home for the highest possible price ASAP

© 2025 My Florida Regional MLS DBA Stellar MLS. All Rights Reserved.
Bought with ALL REAL ESTATE & INVESTMENTS








