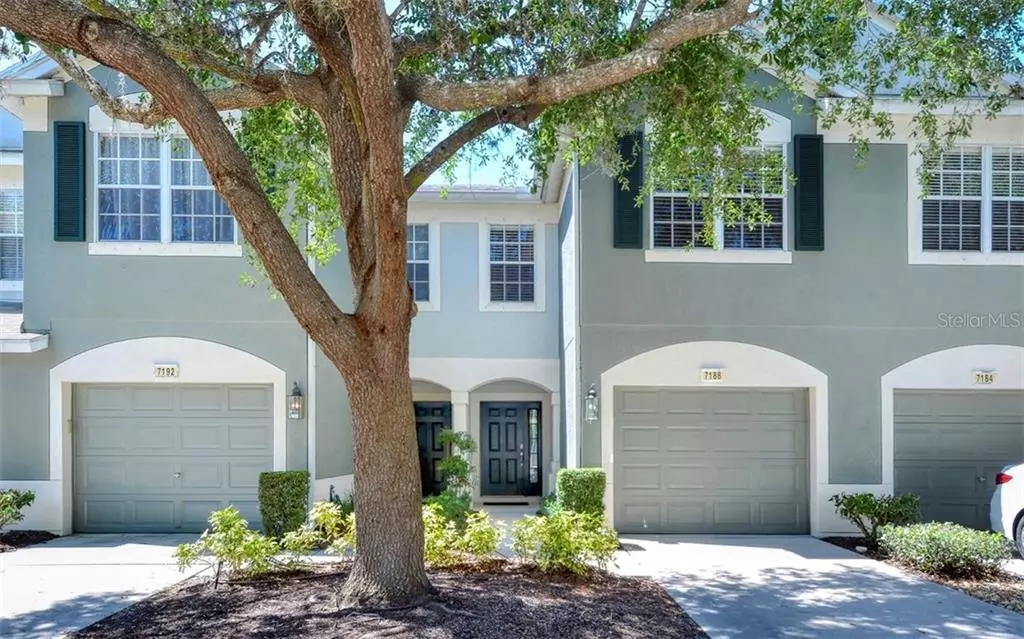$209,000
$213,000
1.9%For more information regarding the value of a property, please contact us for a free consultation.
3 Beds
3 Baths
1,596 SqFt
SOLD DATE : 08/21/2020
Key Details
Sold Price $209,000
Property Type Townhouse
Sub Type Townhouse
Listing Status Sold
Purchase Type For Sale
Square Footage 1,596 sqft
Price per Sqft $130
Subdivision Sabal Bay Ph 4 Or 2043/1710
MLS Listing ID A4465182
Sold Date 08/21/20
Bedrooms 3
Full Baths 2
Half Baths 1
Condo Fees $350
Construction Status Financing,Inspections
HOA Y/N No
Year Built 2005
Annual Tax Amount $1,332
Property Description
It is all about the Location!! Sabal Bay a Townhome Maintenance Free Gated Community tucked away off University Parkway. This 3 Bedroom 2.5 Bath 1 car garage Milan Model floor-plan offers open remodeled kitchen with beautiful crown 42” wood cabinets, granite counters, updated single bowl sink & faucet, stainless steel appliance package and tile throughout first floor. Large great room with high ceilings that leads you to pocket sliders that open to a nice size private screened lanai. Upstairs there is an Owners Suite with a walk-in closet, vaulted ceiling, and a Master Bath with updated dual rectangular sinks, granite counter tops, garden tub and shower. Second level also features two additional bedrooms, a full bath and a laundry pantry for your convenience. Owner has also replaced AC in 2015, key-less entry front door and is offering furnished excluding personal items. Features of the community are heated pool, cabana, tot lot and walking distance to all the finer Restaurant’s, Whole Foods, UTC Mall, Nathan Benderson Park, I75, Hospitals, SRQ Airport, downtown and the Beaches!
Location
State FL
County Manatee
Community Sabal Bay Ph 4 Or 2043/1710
Zoning PDR/WP
Direction E
Interior
Interior Features Ceiling Fans(s), High Ceilings, Solid Surface Counters, Stone Counters, Vaulted Ceiling(s), Walk-In Closet(s), Window Treatments
Heating Central, Electric
Cooling Central Air
Flooring Carpet, Tile
Furnishings Negotiable
Fireplace false
Appliance Dishwasher, Disposal, Dryer, Ice Maker, Microwave, Range, Refrigerator, Washer
Laundry Inside, Laundry Closet
Exterior
Exterior Feature Hurricane Shutters, Irrigation System, Rain Gutters, Sidewalk, Sliding Doors
Garage Driveway, Garage Door Opener, Guest
Garage Spaces 1.0
Community Features Deed Restrictions, Gated, Playground, Pool, Sidewalks
Utilities Available Cable Available, Public, Street Lights
Amenities Available Gated, Maintenance, Playground, Pool
Waterfront false
Roof Type Shingle
Parking Type Driveway, Garage Door Opener, Guest
Attached Garage true
Garage true
Private Pool No
Building
Lot Description In County, Near Public Transit, Sidewalk, Paved, Private
Story 2
Entry Level Two
Foundation Slab
Lot Size Range Non-Applicable
Sewer Public Sewer
Water Public
Architectural Style Florida
Structure Type Block,Wood Frame
New Construction false
Construction Status Financing,Inspections
Schools
Elementary Schools Robert E Willis Elementary
Middle Schools Braden River Middle
High Schools Braden River High
Others
Pets Allowed Breed Restrictions, Yes
HOA Fee Include Pool,Maintenance Structure,Maintenance Grounds,Management,Pest Control,Pool,Private Road,Sewer,Trash,Water
Senior Community No
Pet Size Large (61-100 Lbs.)
Ownership Condominium
Monthly Total Fees $350
Acceptable Financing Cash, Conventional, VA Loan
Listing Terms Cash, Conventional, VA Loan
Num of Pet 2
Special Listing Condition None
Read Less Info
Want to know what your home might be worth? Contact us for a FREE valuation!

Amerivest 4k Pro-Team
yourhome@amerivest.realestateOur team is ready to help you sell your home for the highest possible price ASAP

© 2024 My Florida Regional MLS DBA Stellar MLS. All Rights Reserved.
Bought with CORNERSTONE REALTY OF SARASOTA LLC
Get More Information

Real Estate Company







