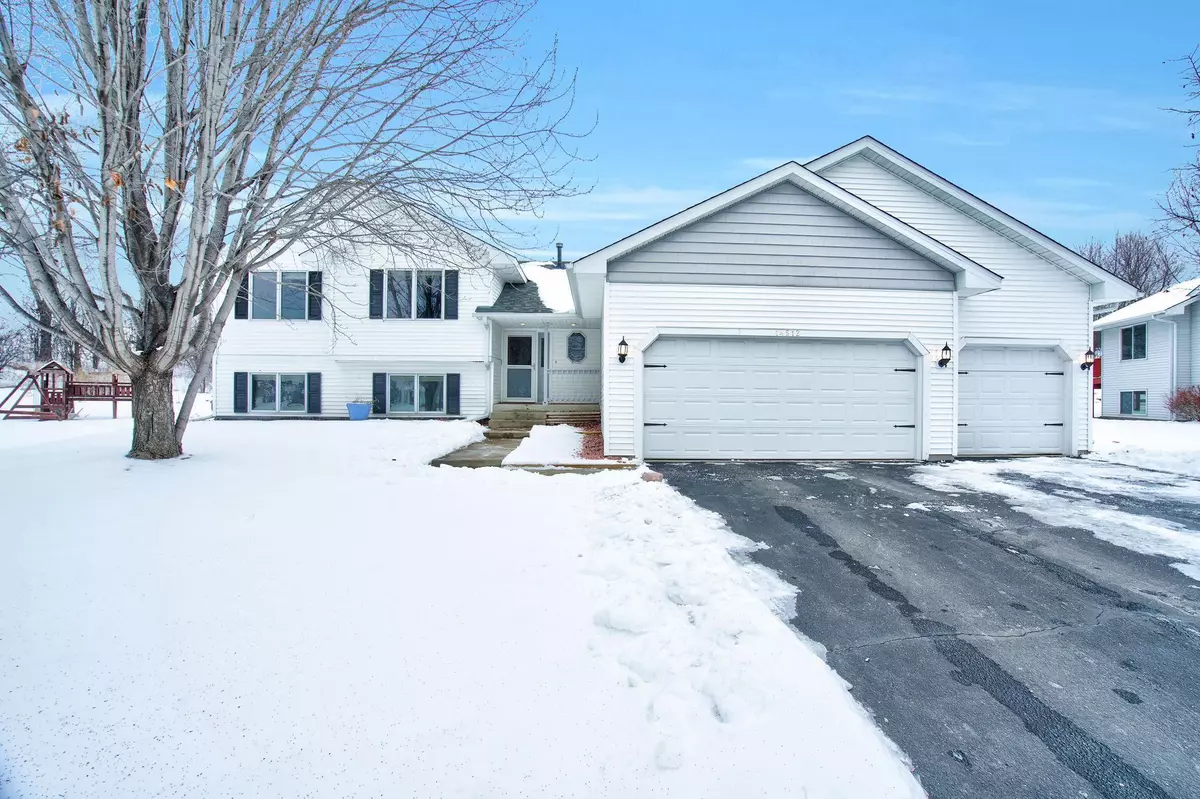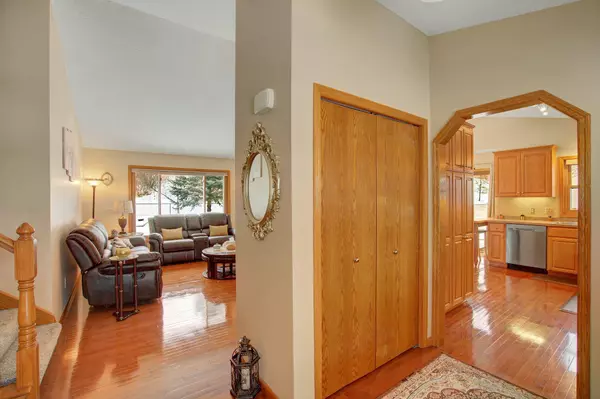$391,500
$360,000
8.8%For more information regarding the value of a property, please contact us for a free consultation.
5 Beds
2 Baths
1,965 SqFt
SOLD DATE : 03/11/2021
Key Details
Sold Price $391,500
Property Type Single Family Home
Sub Type Single Family Residence
Listing Status Sold
Purchase Type For Sale
Square Footage 1,965 sqft
Price per Sqft $199
Subdivision West Park
MLS Listing ID 5706615
Sold Date 03/11/21
Bedrooms 5
Full Baths 1
Three Quarter Bath 1
Year Built 1993
Annual Tax Amount $3,502
Tax Year 2020
Contingent None
Lot Size 0.330 Acres
Acres 0.33
Lot Dimensions 59x130x107x41x141
Property Description
Here's your chance at a beautiful home in a quiet cul-de-sac with big rooms and a deep 3-car garage. Great spaces inside and out: the peaceful and private back yard backs to the woods and hills of Hollows Park with privacy fence, shed and raised garden beds with stone pathways and a huge concrete patio. Inside the main level features a unique open floorplan with vaulted ceilings, rich maple flooring, elegant oak kitchen cabinets, stainless steel appliances and updated lighting. Newer furnace, A/C, washer and dryer, new water heater. New paint, newer carpet, maintenance free siding. 3 bedrooms on the upper level, 2 more and a large family room in the lower level and room to add value in the unfinished 4th level with egress window. Walk or bike the trails to local and regional parks and lakes. Minutes to lots of shopping, restaurants, movies, freeways, 20 minutes to MOA and airport, 25 minutes to both downtowns. Compare and come home!
Location
State MN
County Dakota
Zoning Residential-Single Family
Rooms
Basement Daylight/Lookout Windows, Drain Tiled, Finished, Full, Concrete, Sump Pump
Dining Room Informal Dining Room
Interior
Heating Forced Air
Cooling Central Air
Fireplace No
Appliance Dishwasher, Disposal, Dryer, Freezer, Microwave, Refrigerator, Washer, Water Softener Owned
Exterior
Garage Attached Garage, Asphalt, Garage Door Opener, Insulated Garage
Garage Spaces 3.0
Fence Chain Link, Full, Privacy, Wood
Roof Type Asphalt
Parking Type Attached Garage, Asphalt, Garage Door Opener, Insulated Garage
Building
Lot Description Public Transit (w/in 6 blks), Tree Coverage - Light
Story Four or More Level Split
Foundation 1370
Sewer City Sewer/Connected
Water City Water/Connected
Level or Stories Four or More Level Split
Structure Type Brick/Stone,Vinyl Siding
New Construction false
Schools
School District Burnsville-Eagan-Savage
Read Less Info
Want to know what your home might be worth? Contact us for a FREE valuation!

Amerivest Pro-Team
yourhome@amerivest.realestateOur team is ready to help you sell your home for the highest possible price ASAP
Get More Information

Real Estate Company







