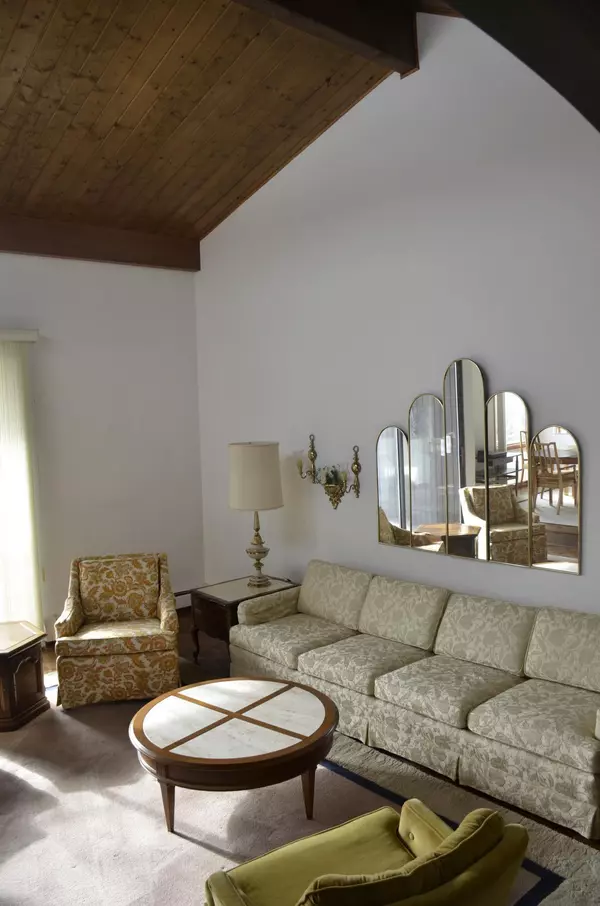$188,000
$195,000
3.6%For more information regarding the value of a property, please contact us for a free consultation.
2 Beds
2 Baths
1,360 SqFt
SOLD DATE : 03/12/2021
Key Details
Sold Price $188,000
Property Type Condo
Sub Type Low Rise
Listing Status Sold
Purchase Type For Sale
Square Footage 1,360 sqft
Price per Sqft $138
Subdivision Condo 0029 Edina West Condo
MLS Listing ID 5703384
Sold Date 03/12/21
Bedrooms 2
Full Baths 1
Three Quarter Bath 1
HOA Fees $638/mo
Year Built 1975
Annual Tax Amount $1,844
Tax Year 2020
Contingent None
Lot Size 13.480 Acres
Acres 13.48
Property Description
Here is your opportunity to get a condo in the popular Edina West association for under $200,000 and do some updating to create some sweat equity for yourself and have it finished with all of your choices. Sunken living room has parquet hardwood floors, wood-burning fireplace and very high vaulted ceiling. Kitchen and dining areas are next to living room. Huge master bedroom has private 3/4 bath. The second bedroom has 2 entrances and could be a home office, too. When you enter the home, there is a storage room just to your right. The deck area is screened in and covered so you can sit out side and stay dry even if it is raining. Association offers indoor and outdoor pools, tennis courts & other shared amenities.
Home has an underground parking space in its heated garage. The home does have central air but it is not currently working.
Location
State MN
County Hennepin
Zoning Residential-Multi-Family
Rooms
Family Room Amusement/Party Room
Basement None
Dining Room Living/Dining Room
Interior
Heating Baseboard, Hot Water
Cooling Central Air
Fireplaces Number 1
Fireplaces Type Living Room, Wood Burning
Fireplace Yes
Appliance Dishwasher, Dryer, Range, Refrigerator, Washer
Exterior
Garage Attached Garage, Heated Garage, Underground
Garage Spaces 1.0
Pool Shared
Roof Type Flat,Tar/Gravel
Parking Type Attached Garage, Heated Garage, Underground
Building
Story One
Foundation 1360
Sewer City Sewer/Connected
Water City Water/Connected
Level or Stories One
Structure Type Brick/Stone,Wood Siding
New Construction false
Schools
School District Hopkins
Others
HOA Fee Include Maintenance Structure,Cable TV,Hazard Insurance,Heating,Internet,Lawn Care,Maintenance Grounds,Parking,Professional Mgmt,Recreation Facility,Trash,Security,Shared Amenities,Snow Removal,Water
Restrictions Pets - Breed Restriction,Pets - Cats Allowed,Pets - Dogs Allowed,Pets - Number Limit,Pets - Weight/Height Limit
Read Less Info
Want to know what your home might be worth? Contact us for a FREE valuation!

Amerivest Pro-Team
yourhome@amerivest.realestateOur team is ready to help you sell your home for the highest possible price ASAP
Get More Information

Real Estate Company







