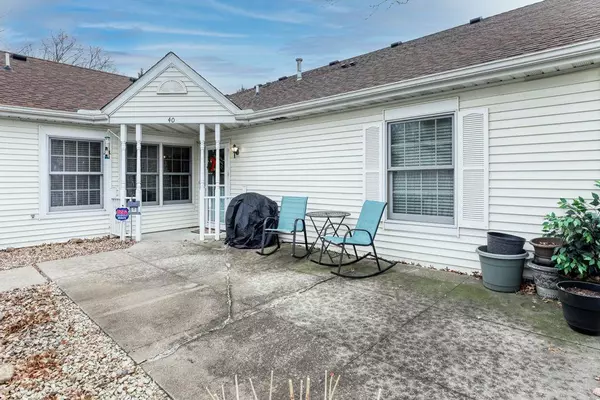$215,000
$219,900
2.2%For more information regarding the value of a property, please contact us for a free consultation.
2 Beds
2 Baths
1,158 SqFt
SOLD DATE : 02/27/2021
Key Details
Sold Price $215,000
Property Type Condo
Sub Type Low Rise
Listing Status Sold
Purchase Type For Sale
Square Footage 1,158 sqft
Price per Sqft $185
Subdivision West Pointe Condos 119
MLS Listing ID 5694795
Sold Date 02/27/21
Bedrooms 2
Full Baths 1
Three Quarter Bath 1
HOA Fees $350/mo
Year Built 1994
Annual Tax Amount $1,792
Tax Year 2020
Contingent None
Lot Dimensions 0 x 0
Property Description
Move in ready, updated & meticulously maintained one level living! No stairs in this 2 BR, 2 bath end unit, with a private patio area for entertaining. As you walk into your new home from the attached garage, you enter a mudroom/laundry area, with plenty of closet & cabinet space. The living room, informal dining room, & kitchen are open concept with abundant light. The home has been freshly painted, cabinets updated, & light fixtures have been updated. The kitchen has ample cabinets, as well as breakfast bar, pantry & sky tube for natural light. The entry has 2 closets, & there also is additional storage in the utility closet. The large master suite (16 x 11) has a jetted tub, & separate shower, & walk in closet. The second bedroom is nice size (12 x 10) & there is a 3/4 bath in the hallway for guests. Seller will be installing new carpeting once she moves out. Guest parking is right across the street. The association has a club house with a kitchen & party room available.
Location
State MN
County Dakota
Zoning Residential-Single Family
Rooms
Family Room Club House
Basement Slab
Dining Room Breakfast Area, Eat In Kitchen, Informal Dining Room, Living/Dining Room
Interior
Heating Forced Air
Cooling Central Air
Fireplace No
Appliance Dishwasher, Dryer, Exhaust Fan, Microwave, Range, Refrigerator, Washer
Exterior
Garage Attached Garage, Asphalt, Garage Door Opener, Units Vary
Garage Spaces 1.0
Fence Wood
Roof Type Asphalt,Pitched
Parking Type Attached Garage, Asphalt, Garage Door Opener, Units Vary
Building
Lot Description Public Transit (w/in 6 blks), Tree Coverage - Light, Underground Utilities, Zero Lot Line
Story One
Foundation 1158
Sewer City Sewer/Connected
Water City Water/Connected
Level or Stories One
Structure Type Vinyl Siding
New Construction false
Schools
School District West St. Paul-Mendota Hts.-Eagan
Others
HOA Fee Include Maintenance Structure,Hazard Insurance,Lawn Care,Maintenance Grounds,Professional Mgmt,Trash,Shared Amenities,Lawn Care,Snow Removal,Water
Restrictions Rentals not Permitted,Pets - Cats Allowed,Pets - Dogs Allowed,Pets - Number Limit,Pets - Weight/Height Limit,Seniors - 55+
Read Less Info
Want to know what your home might be worth? Contact us for a FREE valuation!

Amerivest 4k Pro-Team
yourhome@amerivest.realestateOur team is ready to help you sell your home for the highest possible price ASAP
Get More Information

Real Estate Company







