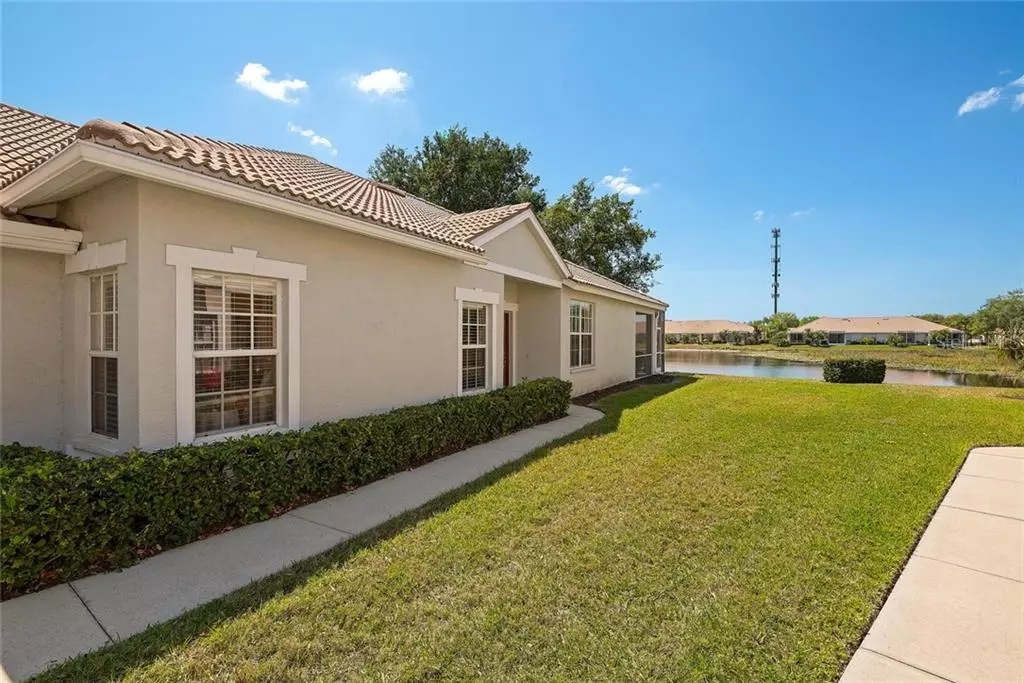$257,500
$259,000
0.6%For more information regarding the value of a property, please contact us for a free consultation.
2 Beds
2 Baths
1,440 SqFt
SOLD DATE : 06/25/2020
Key Details
Sold Price $257,500
Property Type Single Family Home
Sub Type Villa
Listing Status Sold
Purchase Type For Sale
Square Footage 1,440 sqft
Price per Sqft $178
Subdivision Pelican Pointe Golf & Country Club
MLS Listing ID N6109762
Sold Date 06/25/20
Bedrooms 2
Full Baths 2
Construction Status Other Contract Contingencies
HOA Fees $395/qua
HOA Y/N Yes
Year Built 2001
Annual Tax Amount $2,783
Lot Size 4,791 Sqft
Acres 0.11
Property Description
CLICK LINK ABOVE for 3D VIRTUAL WALKING TOUR. Private lake view setting. Highly desirable single-family end unit home basks in natural light. Spacious and tastefully designed in warm hues and volume ceilings. An expanded under screen and roof lanai is an ideal perch to gaze upon the wonders of nature. The Great Room is perfect for just “kicking back” or entertaining large gatherings of family and friends. The dining area can be equally formal or casual in use. The large Master, with its oversized en-suite bath and walk-in closet is situated on one side of the home with direct access to the lanai. A comfortable guest bedroom is on the other side, providing privacy for owner and guests alike. Capped by a 2-Car Garage and a neighborhood community pool, this “right-sized home” is ideal for either year-round or seasonal living. Opportunity for Turn-Key furnished. At Pelican Pointe Golf & Country Club social activities include 27 holes of golf, tennis, pickleball, swimming, fitness center, dining in the grill room and banquet facilities, hosted at the Club's active clubhouse with over 35 women’s groups and activities. Venice Island, its quaint shops, restaurants, beaches, walking trails, cultural venues and medical services are just minutes away.
Location
State FL
County Sarasota
Community Pelican Pointe Golf & Country Club
Zoning RSF3
Rooms
Other Rooms Breakfast Room Separate, Den/Library/Office, Formal Dining Room Separate, Inside Utility
Interior
Interior Features Ceiling Fans(s), High Ceilings, Living Room/Dining Room Combo, Open Floorplan, Split Bedroom, Thermostat, Walk-In Closet(s), Window Treatments
Heating Central, Electric
Cooling Central Air, Humidity Control
Flooring Carpet, Ceramic Tile, Laminate
Furnishings Turnkey
Fireplace false
Appliance Disposal, Dryer, Electric Water Heater, Microwave, Range, Refrigerator, Washer
Laundry Inside, Laundry Room
Exterior
Exterior Feature Irrigation System, Sidewalk, Sliding Doors
Garage Driveway, Garage Door Opener
Garage Spaces 2.0
Community Features Deed Restrictions, Fitness Center, Gated, Golf Carts OK, Golf, Park, Pool, Sidewalks, Tennis Courts
Utilities Available Cable Connected, Electricity Connected, Fiber Optics, Fire Hydrant, Private, Public, Sewer Connected, Street Lights, Underground Utilities
Amenities Available Cable TV, Clubhouse, Fence Restrictions, Golf Course, Park, Pool, Security, Tennis Court(s), Vehicle Restrictions
Waterfront true
Waterfront Description Lake
View Y/N 1
View Water
Roof Type Tile
Parking Type Driveway, Garage Door Opener
Attached Garage true
Garage true
Private Pool No
Building
Lot Description In County, Near Golf Course, Sidewalk, Private
Entry Level One
Foundation Slab
Lot Size Range Up to 10,889 Sq. Ft.
Sewer Public Sewer
Water Public
Structure Type Block,Stucco
New Construction false
Construction Status Other Contract Contingencies
Schools
Elementary Schools Garden Elementary
Middle Schools Venice Area Middle
High Schools Venice Senior High
Others
Pets Allowed Yes
HOA Fee Include Cable TV,Pool,Escrow Reserves Fund,Fidelity Bond,Insurance,Internet,Maintenance Grounds,Management,Private Road,Recreational Facilities,Security
Senior Community No
Ownership Fee Simple
Monthly Total Fees $395
Acceptable Financing Cash, Conventional
Membership Fee Required Required
Listing Terms Cash, Conventional
Num of Pet 2
Special Listing Condition None
Read Less Info
Want to know what your home might be worth? Contact us for a FREE valuation!

Amerivest 4k Pro-Team
yourhome@amerivest.realestateOur team is ready to help you sell your home for the highest possible price ASAP

© 2024 My Florida Regional MLS DBA Stellar MLS. All Rights Reserved.
Bought with EDG REALTY LLC
Get More Information

Real Estate Company







