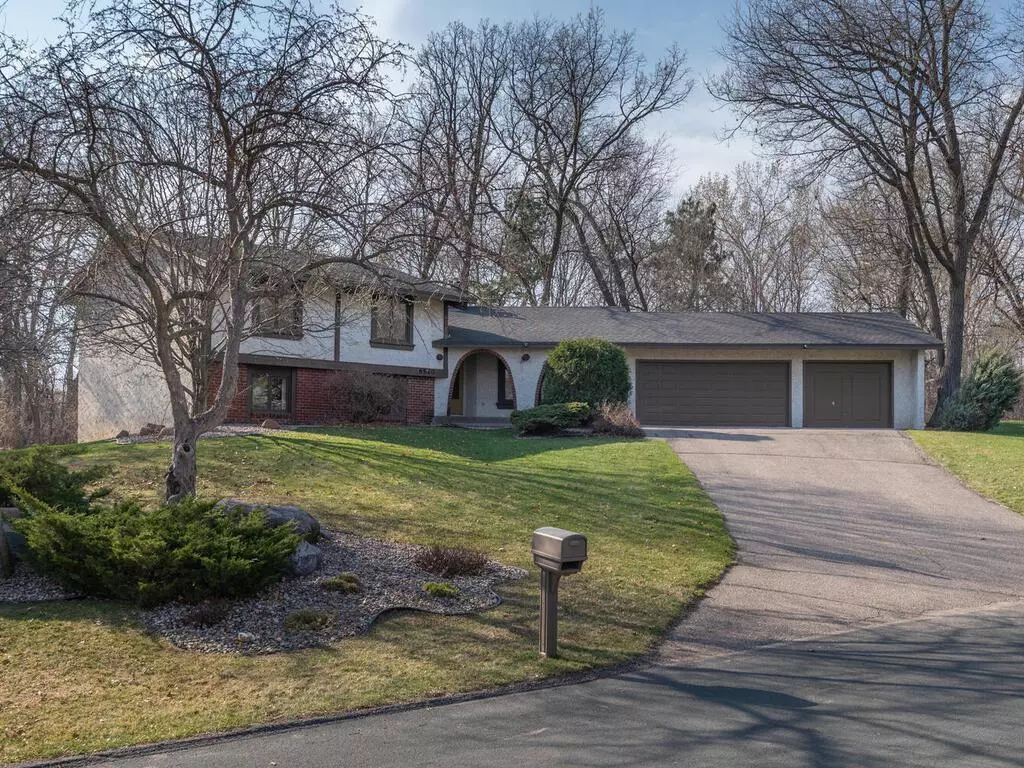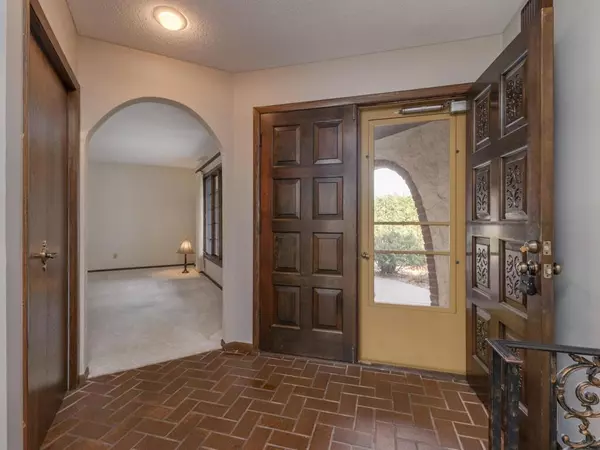$475,000
$415,000
14.5%For more information regarding the value of a property, please contact us for a free consultation.
4 Beds
4 Baths
2,417 SqFt
SOLD DATE : 05/12/2021
Key Details
Sold Price $475,000
Property Type Single Family Home
Sub Type Single Family Residence
Listing Status Sold
Purchase Type For Sale
Square Footage 2,417 sqft
Price per Sqft $196
Subdivision Ponderosa Hills
MLS Listing ID 5723155
Sold Date 05/12/21
Bedrooms 4
Full Baths 1
Half Baths 3
Year Built 1973
Annual Tax Amount $4,681
Tax Year 2020
Contingent None
Lot Size 0.650 Acres
Acres 0.65
Lot Dimensions 86x185x237x210
Property Description
GORGEOUS .65 acre nature setting! Watch the deer& wild turkey roam in the woods while enjoying yard games or a fire pit in the open grassy yard. Home has great bones and loads of possibilities. Open concept main level kitchen/family room complete with cozy wood burning fireplace, wet bar, Jenn air indoor grill, ice maker and more. Deck off kitchen is the perfect place to enjoy summertime meals. Main floor living room could also serve as a large work from home space or formal dining room. Master suite features walk in closet and private master bath. Finished walkout lower level has bedroom, bathroom, large amusement room, large laundry room that exits into backyard & your own SAUNA! 4th level is fantastic storage, playroom, workout room or has potential for another 850 feet of finishing. Location is walking distance to Forest Hills Elementary, close to Lifetime Athletic & access to 494/62. New HVAC, water heater and roof, freshly painted and brand new carpet! Move in and enjoy!
Location
State MN
County Hennepin
Zoning Residential-Single Family
Rooms
Basement Finished, Concrete, Walkout
Dining Room Informal Dining Room, Living/Dining Room
Interior
Heating Forced Air
Cooling Central Air
Fireplaces Number 1
Fireplaces Type Family Room, Wood Burning
Fireplace Yes
Appliance Cooktop, Dishwasher, Disposal, Dryer, Exhaust Fan, Gas Water Heater, Microwave, Refrigerator, Trash Compactor, Wall Oven, Washer
Exterior
Garage Attached Garage, Asphalt, Garage Door Opener
Garage Spaces 3.0
Pool None
Roof Type Age 8 Years or Less, Asphalt
Parking Type Attached Garage, Asphalt, Garage Door Opener
Building
Lot Description Tree Coverage - Medium
Story Four or More Level Split
Foundation 1664
Sewer City Sewer/Connected
Water City Water/Connected
Level or Stories Four or More Level Split
Structure Type Stucco, Wood Siding
New Construction false
Schools
School District Eden Prairie
Read Less Info
Want to know what your home might be worth? Contact us for a FREE valuation!

Amerivest Pro-Team
yourhome@amerivest.realestateOur team is ready to help you sell your home for the highest possible price ASAP
Get More Information

Real Estate Company







