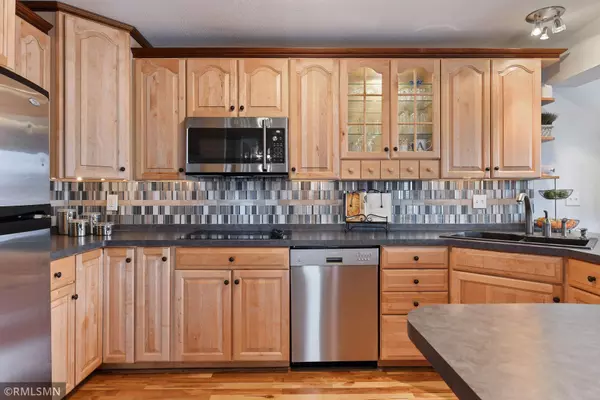$255,000
$210,000
21.4%For more information regarding the value of a property, please contact us for a free consultation.
3 Beds
3 Baths
1,284 SqFt
SOLD DATE : 05/25/2021
Key Details
Sold Price $255,000
Property Type Townhouse
Sub Type Townhouse Side x Side
Listing Status Sold
Purchase Type For Sale
Square Footage 1,284 sqft
Price per Sqft $198
Subdivision Westbrooke Patio Homes
MLS Listing ID 5719740
Sold Date 05/25/21
Bedrooms 3
Full Baths 1
Half Baths 2
HOA Fees $354/mo
Year Built 1973
Annual Tax Amount $2,672
Tax Year 2021
Contingent None
Lot Size 1,306 Sqft
Acres 0.03
Lot Dimensions 61x23x60x23
Property Description
Exceptional two-story end-unit townhome! Open concept floor plan filled with natural light. Three spacious bedrooms on upper level AND laundry! Master bedroom includes an en suite bathroom and walk-in closet. Spectacular kitchen with SS appliances, beverage refrigerator, wood cabinets, tile backsplash, center island, in-cabinet & under-cabinet lighting. Some updates include flooring, appliances, rebuilt water heater, paint, and more! Full bathroom professionally remodeled April 2021. Appreciate having the front storm door, solid paneled interior doors, and wood burning fireplace. Pride of ownership shines throughout! Meticulously maintained. Large and private maintenance-free deck, plus your own flower and garden planter boxes! The two-car garage is only steps away, unlike many in this association. Enjoy community pool, playground, tennis. Pets allowed. Quiet neighborhood in convenient and demand location near downtown Hopkins and future access to Southwest LRT. Schedule your tour now!
Location
State MN
County Hennepin
Zoning Residential-Single Family
Rooms
Basement None
Dining Room Informal Dining Room, Kitchen/Dining Room, Living/Dining Room
Interior
Heating Forced Air
Cooling Central Air
Fireplaces Number 1
Fireplaces Type Living Room, Wood Burning
Fireplace Yes
Appliance Cooktop, Dishwasher, Dryer, Microwave, Refrigerator, Wall Oven, Washer
Exterior
Garage Detached, Asphalt
Garage Spaces 2.0
Pool Below Ground, Outdoor Pool, Shared
Roof Type Asphalt
Parking Type Detached, Asphalt
Building
Story Two
Foundation 725
Sewer City Sewer/Connected
Water City Water/Connected
Level or Stories Two
Structure Type Stucco,Vinyl Siding
New Construction false
Schools
School District Hopkins
Others
HOA Fee Include Maintenance Structure,Hazard Insurance,Lawn Care,Maintenance Grounds,Professional Mgmt,Trash,Shared Amenities,Snow Removal,Water
Restrictions Pets - Cats Allowed,Pets - Dogs Allowed,Pets - Number Limit,Pets - Weight/Height Limit,Rental Restrictions May Apply
Read Less Info
Want to know what your home might be worth? Contact us for a FREE valuation!

Amerivest Pro-Team
yourhome@amerivest.realestateOur team is ready to help you sell your home for the highest possible price ASAP
Get More Information

Real Estate Company







