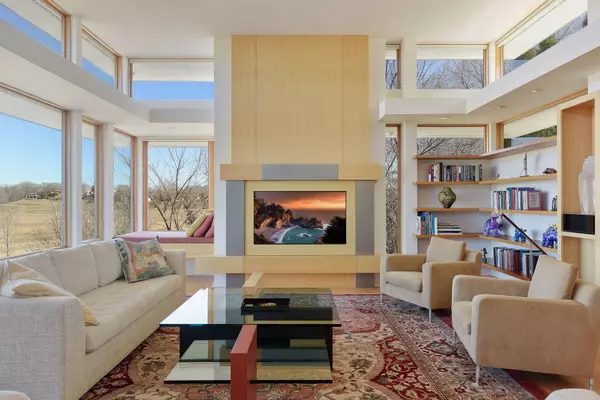$940,000
$899,900
4.5%For more information regarding the value of a property, please contact us for a free consultation.
2 Beds
3 Baths
3,500 SqFt
SOLD DATE : 05/10/2021
Key Details
Sold Price $940,000
Property Type Single Family Home
Sub Type Single Family Residence
Listing Status Sold
Purchase Type For Sale
Square Footage 3,500 sqft
Price per Sqft $268
Subdivision Olympic Hills 7Th Add
MLS Listing ID 5718852
Sold Date 05/10/21
Bedrooms 2
Full Baths 1
Half Baths 1
Three Quarter Bath 1
Year Built 1999
Annual Tax Amount $7,742
Tax Year 2020
Contingent None
Lot Size 0.400 Acres
Acres 0.4
Lot Dimensions 160 x 110
Property Description
Thoughtfully designed and built by Stinson/Streeter with loads of architectural detail! Forward thinking design features include: Future space for an elevator & the TV area on the main level is set up to be converted to a gas burning fireplace. The den/office could easily be converted to a 3rd bedroom with ample room to add a closet. Enjoy amazing views of the Olympic Hills golf course through the floor to ceiling windows. The gourmet kitchen features top of the line appliances including a Sub-Zero refrigerator and a professional Thermador range. Other amenities include remote control window treatments on the upper-level windows, beautiful lighting, bamboo floors, a large built-in window seat, wonderful custom cabinetry and woodwork, and a newer roof. Enjoy golf course views + outdoor entertaining from maintenance free deck + lovely screened porch with fireplace. Spacious 3 car heated garage complete with an epoxy floor + drains. Impeccably cared for, this home will not disappoint!
Location
State MN
County Hennepin
Zoning Residential-Single Family
Rooms
Basement Daylight/Lookout Windows, Drain Tiled, Finished, Full, Storage Space, Sump Pump, Walkout
Dining Room Informal Dining Room
Interior
Heating Forced Air, Radiant Floor
Cooling Central Air
Fireplaces Number 1
Fireplaces Type Wood Burning
Fireplace Yes
Appliance Air-To-Air Exchanger, Dishwasher, Disposal, Dryer, Exhaust Fan, Gas Water Heater, Water Osmosis System, Microwave, Range, Refrigerator, Wall Oven, Washer
Exterior
Garage Attached Garage, Driveway - Other Surface, Floor Drain, Garage Door Opener, Heated Garage, Insulated Garage
Garage Spaces 3.0
Fence None
Pool None
Roof Type Age 8 Years or Less, Rubber
Parking Type Attached Garage, Driveway - Other Surface, Floor Drain, Garage Door Opener, Heated Garage, Insulated Garage
Building
Lot Description On Golf Course, Tree Coverage - Light
Story One
Foundation 1641
Sewer City Sewer/Connected
Water City Water/Connected
Level or Stories One
Structure Type Stucco
New Construction false
Schools
School District Eden Prairie
Read Less Info
Want to know what your home might be worth? Contact us for a FREE valuation!

Amerivest Pro-Team
yourhome@amerivest.realestateOur team is ready to help you sell your home for the highest possible price ASAP
Get More Information

Real Estate Company







