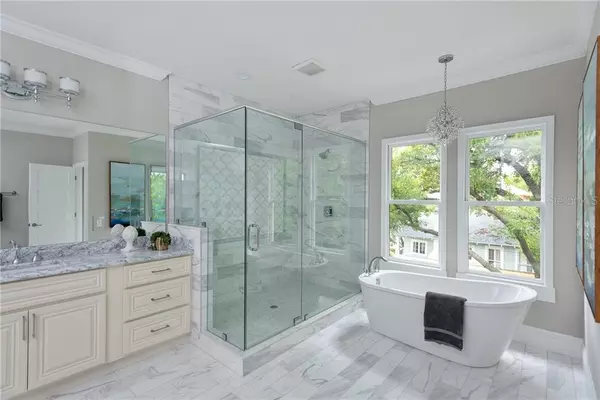$1,375,000
$1,449,900
5.2%For more information regarding the value of a property, please contact us for a free consultation.
4 Beds
4 Baths
3,797 SqFt
SOLD DATE : 10/16/2020
Key Details
Sold Price $1,375,000
Property Type Single Family Home
Sub Type Single Family Residence
Listing Status Sold
Purchase Type For Sale
Square Footage 3,797 sqft
Price per Sqft $362
Subdivision Hyde Park West Sub Of
MLS Listing ID T3233814
Sold Date 10/16/20
Bedrooms 4
Full Baths 4
HOA Y/N No
Year Built 1912
Annual Tax Amount $7,287
Lot Size 7,405 Sqft
Acres 0.17
Lot Dimensions 60x125
Property Description
Priced to Sell! BELOW APPRAISED VALUE! ***New Construction*** An extremely rare find in historic HYDE PARK. This Two-Story Craftsman was originally built in 1912 but it has been meticulously restored, to maintain the rich historical nature of the arts and crafts era, while bringing it up to today's modern standards of energy efficiency and hurricane readiness. With 3,797 square feet of luxury, this home features 4 bedrooms, 4 bathrooms, and a two car detached garage. The entire property has been renovated from top to bottom with no stone left unturned. The centerpiece of the renovation is the open concept gourmet kitchen overlooking the family room and backyard. This stunning kitchen has been designed with a transitional feel with features including: Marble Countertops, Custom All-wood Cabinets, Professional Appliances and a 10-foot Island. Located off the kitchen is a butler's pantry and a formal dining room. The downstairs also has a large parlor perfect for entertaining or large family gatherings, and an executive office with closet that could serve as a 5th bedroom. Rounding out the first floor is a full bathroom for your guests and family. Moving to the second floor; a truly exquisite master suite boasting over 850 sq ft features a sitting area, huge walk-in closet with custom built-in cabinets, and a grand en-Suite bath with a dual vanities, soaking tub, and stand up shower complete with marble and other high-end finishes. The second floor also includes three additional oversized bedrooms including two additional bathrooms. The fourth bedroom features a bonus room with a window seat and built in bookcases, the perfect space for a play room, crafts, or reading. This home also features a large upstairs laundry room, for added convenience. The exterior of this home is just as beautiful and feature packed with a large open style front porch restored with tongue and grove flooring and brick columns. This street comes to life with its rich front porches and the welcoming atmosphere they create. The home is situated on an oversized, corner lot, 120 ft deep with plenty of room for a pool. Additionally, this corner lot has over 170' of street parking for guests or oversized vehicles. New sod & landscaping are controlled by a smart sprinkler system with WiFi control. The paver back patio is the perfect place to relax outdoors in your South Tampa oasis. Other highlights include: New Wood Floors, 11 ft ceilings, two new HVAC systems, all new electric, all new plumbing, new hurricane-impact double-pane windows, a new roof, and much more! Schedule your showing before this one is gone!
Location
State FL
County Hillsborough
Community Hyde Park West Sub Of
Zoning RM-24
Rooms
Other Rooms Bonus Room, Den/Library/Office, Family Room, Formal Dining Room Separate, Formal Living Room Separate, Inside Utility
Interior
Interior Features Ceiling Fans(s), Crown Molding, High Ceilings, Thermostat, Walk-In Closet(s)
Heating Central
Cooling Central Air
Flooring Wood
Fireplaces Type Decorative, Living Room
Furnishings Unfurnished
Fireplace true
Appliance Dishwasher, Gas Water Heater, Microwave, Range, Range Hood, Refrigerator
Laundry Inside, Laundry Room, Upper Level
Exterior
Exterior Feature Fence, Sidewalk
Parking Features Garage Door Opener
Garage Spaces 2.0
Utilities Available BB/HS Internet Available, Natural Gas Connected, Public
Roof Type Shingle
Porch Front Porch, Patio
Attached Garage false
Garage true
Private Pool No
Building
Lot Description Corner Lot, Sidewalk
Story 2
Entry Level Two
Foundation Crawlspace
Lot Size Range 0 to less than 1/4
Sewer Public Sewer
Water Public
Architectural Style Bungalow
Structure Type Wood Frame,Wood Siding
New Construction false
Schools
Elementary Schools Mitchell-Hb
Middle Schools Wilson-Hb
High Schools Plant-Hb
Others
Senior Community No
Ownership Fee Simple
Acceptable Financing Cash, Conventional
Listing Terms Cash, Conventional
Special Listing Condition None
Read Less Info
Want to know what your home might be worth? Contact us for a FREE valuation!

Amerivest Pro-Team
yourhome@amerivest.realestateOur team is ready to help you sell your home for the highest possible price ASAP

© 2024 My Florida Regional MLS DBA Stellar MLS. All Rights Reserved.
Bought with COLDWELL BANKER RESIDENTIAL








