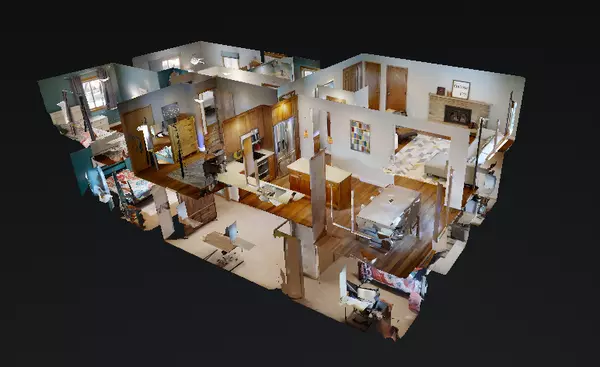$450,000
$450,000
For more information regarding the value of a property, please contact us for a free consultation.
5 Beds
3 Baths
2,314 SqFt
SOLD DATE : 02/11/2021
Key Details
Sold Price $450,000
Property Type Single Family Home
Sub Type Single Family Residence
Listing Status Sold
Purchase Type For Sale
Square Footage 2,314 sqft
Price per Sqft $194
Subdivision Ottos 1St Add
MLS Listing ID 5680739
Sold Date 02/11/21
Bedrooms 5
Full Baths 1
Half Baths 1
Three Quarter Bath 1
Year Built 1960
Annual Tax Amount $5,502
Tax Year 2020
Contingent None
Lot Size 0.290 Acres
Acres 0.29
Lot Dimensions 67x152x112x141
Property Description
This rambler offers new LVP floors, abundant natural light, remodeled kitchen w/Cherry cabinetry, 3 bedrooms on the main level, & so much more! Curl up on the couch w/your favorite book in front of the stone-faced fireplace in the living room or entertain friends & family w/ease in the spacious dining room overlooking the backyard! Kitchen lays claim to copious counter space & cabinetry, perfect for housing your cookware & a place to whip up your favorite recipes. 3 bedrooms are situated opposite the living areas which lends a lovely sense of privacy. Here you will find an updated full bath, & a master bedroom w/ensuite 3/4 bath. Enjoy the LL family room w/2nd fireplace. Ample space here creates plenty of opportunity for your home office, studio, or play area! 2 bedrooms can be found on this level as well, ideal for guests. Expansive backyard offers a large paver patio to enjoy during the warmer months of the year. Theo Wirth Park, shops at West End, & Downtown are a short drive away!
Location
State MN
County Hennepin
Zoning Residential-Single Family
Rooms
Basement Block, Daylight/Lookout Windows, Egress Window(s), Finished, Full, Storage Space
Dining Room Eat In Kitchen, Kitchen/Dining Room, Separate/Formal Dining Room
Interior
Heating Forced Air, Fireplace(s), Hot Water
Cooling Central Air
Fireplaces Number 2
Fireplaces Type Brick, Family Room, Living Room, Stone, Wood Burning
Fireplace Yes
Appliance Air-To-Air Exchanger, Cooktop, Dishwasher, Disposal, Dryer, Microwave, Range, Refrigerator, Washer
Exterior
Garage Attached Garage, Garage Door Opener
Garage Spaces 2.0
Pool None
Roof Type Asphalt,Pitched
Parking Type Attached Garage, Garage Door Opener
Building
Lot Description Tree Coverage - Light
Story One
Foundation 1083
Sewer City Sewer/Connected
Water City Water/Connected
Level or Stories One
Structure Type Steel Siding
New Construction false
Schools
School District Robbinsdale
Read Less Info
Want to know what your home might be worth? Contact us for a FREE valuation!

Amerivest 4k Pro-Team
yourhome@amerivest.realestateOur team is ready to help you sell your home for the highest possible price ASAP
Get More Information

Real Estate Company







