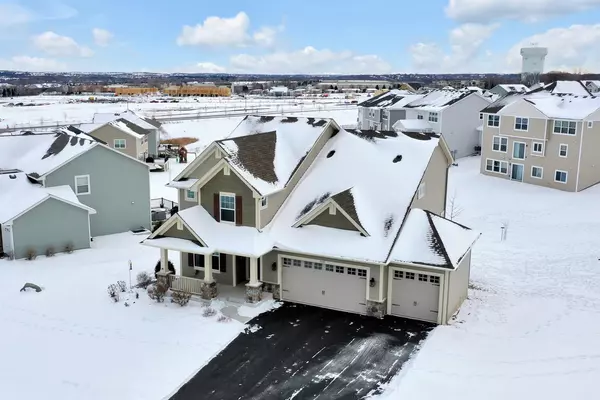$545,000
$559,900
2.7%For more information regarding the value of a property, please contact us for a free consultation.
4 Beds
3 Baths
2,806 SqFt
SOLD DATE : 04/16/2021
Key Details
Sold Price $545,000
Property Type Single Family Home
Sub Type Single Family Residence
Listing Status Sold
Purchase Type For Sale
Square Footage 2,806 sqft
Price per Sqft $194
Subdivision Savona 2Nd Add.
MLS Listing ID 5705926
Sold Date 04/16/21
Bedrooms 4
Full Baths 2
Half Baths 1
HOA Fees $48/qua
Year Built 2016
Annual Tax Amount $4,412
Tax Year 2020
Contingent None
Lot Size 9,583 Sqft
Acres 0.22
Lot Dimensions 75x140x60x146
Property Description
9539 Junco Rd is a 4 bed, 3 bath home with a 3 car attached garage in Lake Elmo. The main floor hosts a comfortable family room with a gas fireplace, a lovely white kitchen with granite countertops, a half bath, and a study. Upstairs are all 4 bedrooms, including the master suite with private full master bath. Three of the four bedrooms have walk-in closets for ample storage space. Second floor laundry and a full bath as well. Stay cool all summer long with central AC and ceiling fans. Outside, enjoy your morning coffee, BBQs, or outdoor entertaining on the new maintenance-free deck and new stamped concrete patio. The attached garage has a built-in workbench perfect for home improvement projects or hobbies. There are plenty of options nearby for outdoor activities, with a playground a block away and the Lake Elmo Park Reserve only a mile away. Schedule a showing today to see if this could be the new home you’re looking for!
Location
State MN
County Washington
Zoning Residential-Single Family
Rooms
Basement Drain Tiled, Full, Concrete, Sump Pump, Walkout
Dining Room Breakfast Bar, Eat In Kitchen, Informal Dining Room, Separate/Formal Dining Room
Interior
Heating Forced Air
Cooling Central Air
Fireplaces Number 1
Fireplaces Type Family Room, Gas
Fireplace Yes
Appliance Air-To-Air Exchanger, Dishwasher, Dryer, Humidifier, Microwave, Range, Refrigerator, Wall Oven, Washer, Water Softener Owned
Exterior
Garage Attached Garage, Asphalt, Garage Door Opener
Garage Spaces 3.0
Roof Type Age 8 Years or Less,Asphalt
Parking Type Attached Garage, Asphalt, Garage Door Opener
Building
Story Two
Foundation 1332
Sewer City Sewer/Connected
Water City Water/Connected
Level or Stories Two
Structure Type Brick/Stone,Fiber Board,Vinyl Siding
New Construction false
Schools
School District Stillwater
Others
HOA Fee Include Professional Mgmt
Read Less Info
Want to know what your home might be worth? Contact us for a FREE valuation!

Amerivest Pro-Team
yourhome@amerivest.realestateOur team is ready to help you sell your home for the highest possible price ASAP
Get More Information

Real Estate Company







