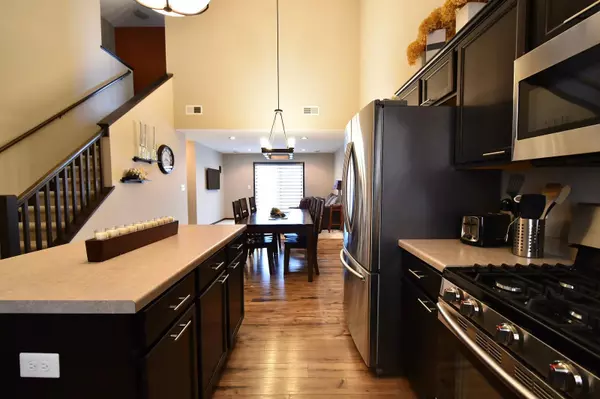$242,000
$250,000
3.2%For more information regarding the value of a property, please contact us for a free consultation.
3 Beds
2 Baths
1,563 SqFt
SOLD DATE : 03/08/2021
Key Details
Sold Price $242,000
Property Type Townhouse
Sub Type Townhouse Side x Side
Listing Status Sold
Purchase Type For Sale
Square Footage 1,563 sqft
Price per Sqft $154
Subdivision Towne Square Twnhms Cic #213
MLS Listing ID 5679288
Sold Date 03/08/21
Bedrooms 3
Full Baths 2
HOA Fees $130/mo
Year Built 2014
Annual Tax Amount $2,880
Tax Year 2020
Contingent None
Lot Size 2,178 Sqft
Acres 0.05
Lot Dimensions irregular
Property Description
Don’t wait to long this one won’t last.
This beautifully well maintained townhome has many updates and is move in ready. Very clean 3 bedroom, 2 bath townhome has a Large Master bedroom, with walk in closet, second and third bedrooms also have walk in closets. Spacious kitchen has center island with stool seating. The open dining and comfortable living room has plenty of space for all your guests. Relax on the back patio while enjoying
natural fields filled with wildlife. A great place to grill and unwind. Tired of mowing and shoveling snow, let someone else do it for you. With easy access to Rochester and all that Byron has to offer, your townhouse is waiting for you to come home!
Location
State MN
County Olmsted
Zoning Residential-Single Family
Rooms
Basement None
Dining Room Breakfast Bar, Eat In Kitchen, Informal Dining Room
Interior
Heating Forced Air
Cooling Central Air
Fireplace No
Appliance Dishwasher, Disposal, Gas Water Heater, Microwave, Range, Refrigerator, Water Softener Owned
Exterior
Garage Attached Garage, Concrete, Garage Door Opener, Insulated Garage
Garage Spaces 2.0
Roof Type Age 8 Years or Less,Asphalt,Pitched
Parking Type Attached Garage, Concrete, Garage Door Opener, Insulated Garage
Building
Lot Description Corner Lot, Underground Utilities
Story Modified Two Story
Foundation 1085
Sewer City Sewer/Connected
Water City Water/Connected
Level or Stories Modified Two Story
Structure Type Vinyl Siding
New Construction false
Schools
School District Byron
Others
HOA Fee Include Lawn Care,Maintenance Grounds,Lawn Care
Restrictions Pets - Cats Allowed,Pets - Dogs Allowed
Read Less Info
Want to know what your home might be worth? Contact us for a FREE valuation!

Amerivest 4k Pro-Team
yourhome@amerivest.realestateOur team is ready to help you sell your home for the highest possible price ASAP
Get More Information

Real Estate Company







