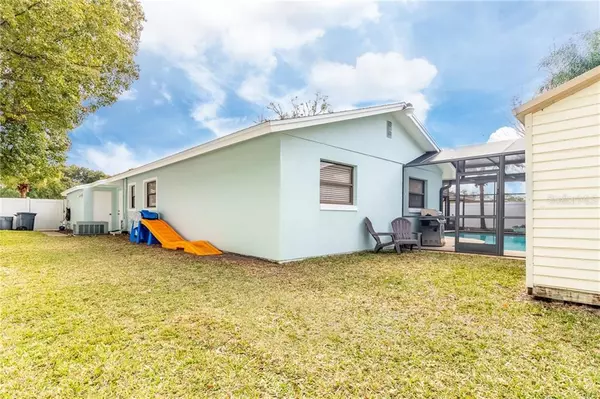$335,000
$335,000
For more information regarding the value of a property, please contact us for a free consultation.
4 Beds
2 Baths
1,767 SqFt
SOLD DATE : 05/21/2020
Key Details
Sold Price $335,000
Property Type Single Family Home
Sub Type Single Family Residence
Listing Status Sold
Purchase Type For Sale
Square Footage 1,767 sqft
Price per Sqft $189
Subdivision Winter Woods Unit 01
MLS Listing ID O5840534
Sold Date 05/21/20
Bedrooms 4
Full Baths 2
Construction Status Appraisal,Inspections
HOA Y/N No
Year Built 1969
Annual Tax Amount $2,540
Lot Size 9,583 Sqft
Acres 0.22
Lot Dimensions 90x105
Property Description
Seller is extremeley motivated and has reduced the price to this wonderful home thats ready and waiting on the perfect new homeowner! Get ready you will not be disapointed when you view this beautiful updated Winter Park home! Master bedroom is spacious and has its own private access to the outside patio and pool deck. Enjoy relaxing afternoons and evenings outside watching TV or enjoying a beverage next to your oversized screened in salt water pool. Kitchen includes stainless steel appliances, range hood, granite counter tops, Moen faucets with lifetime warranty and breakfast bar! Split plan allows privacy to your other 3 bedrooms and 2nd bathroom with pool/patio access. 4th bedroom is unique, it was converted to a oversized closet/dressing room and includes access to the inside laundry room, if the buyer would prefer a different set up for this room the seller is willing and able to make the change. Double car garage with side workshop includes lots of storage shelves and cabinets. Fresh paint inside and out! Brand new 3.5 Ton Rheem A/C ready to keep you cool on those hot summer nights. Mature landscaping includes manicured lawn, palms, beautiful side yard with camphor tree and outside motion detector lights. Minutes to Baldwin Park and Park Ave for dining and shopping, Golf Course, UCF, Full Sail University and Major Highways.
Location
State FL
County Seminole
Community Winter Woods Unit 01
Zoning R-1A
Rooms
Other Rooms Family Room, Inside Utility
Interior
Interior Features Ceiling Fans(s), Dry Bar, Kitchen/Family Room Combo, Split Bedroom, Stone Counters, Thermostat
Heating Electric
Cooling Central Air
Flooring Carpet, Laminate, Tile
Fireplace false
Appliance Cooktop, Dishwasher, Disposal, Electric Water Heater, Exhaust Fan, Ice Maker, Microwave, Range, Range Hood, Refrigerator
Laundry Inside, Laundry Room
Exterior
Exterior Feature Fence, French Doors, Irrigation System, Lighting, Rain Gutters, Sidewalk, Storage
Garage Workshop in Garage
Garage Spaces 2.0
Fence Vinyl
Pool Gunite, In Ground, Salt Water
Utilities Available Cable Available, Phone Available, Public, Sewer Connected, Street Lights
Waterfront false
Roof Type Shingle
Parking Type Workshop in Garage
Attached Garage true
Garage true
Private Pool Yes
Building
Lot Description Corner Lot, Near Golf Course, Sidewalk
Story 1
Entry Level One
Foundation Slab
Lot Size Range Up to 10,889 Sq. Ft.
Sewer Public Sewer
Water Public
Structure Type Block,Stucco
New Construction false
Construction Status Appraisal,Inspections
Schools
Elementary Schools English Estates Elementary
Middle Schools Tuskawilla Middle
High Schools Lake Howell High
Others
Pets Allowed Yes
Senior Community No
Ownership Fee Simple
Acceptable Financing Cash, Conventional, FHA, VA Loan
Membership Fee Required Optional
Listing Terms Cash, Conventional, FHA, VA Loan
Special Listing Condition None
Read Less Info
Want to know what your home might be worth? Contact us for a FREE valuation!

Amerivest 4k Pro-Team
yourhome@amerivest.realestateOur team is ready to help you sell your home for the highest possible price ASAP

© 2024 My Florida Regional MLS DBA Stellar MLS. All Rights Reserved.
Bought with WAYFINDER REAL ESTATE LLC
Get More Information

Real Estate Company







