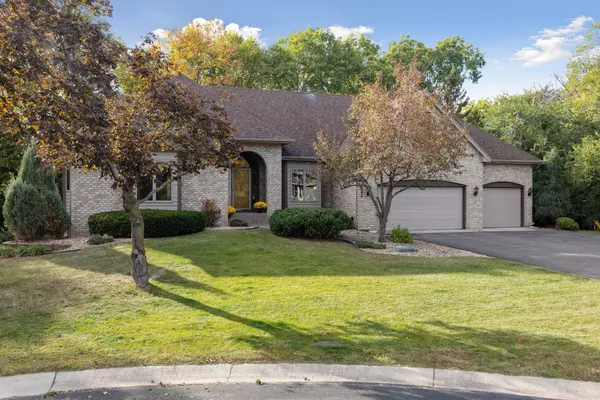$548,000
$549,999
0.4%For more information regarding the value of a property, please contact us for a free consultation.
4 Beds
3 Baths
3,595 SqFt
SOLD DATE : 11/13/2020
Key Details
Sold Price $548,000
Property Type Single Family Home
Sub Type Single Family Residence
Listing Status Sold
Purchase Type For Sale
Square Footage 3,595 sqft
Price per Sqft $152
Subdivision Jamestown Of Eden Prairie
MLS Listing ID 5666769
Sold Date 11/13/20
Bedrooms 4
Full Baths 3
Year Built 1992
Annual Tax Amount $6,182
Tax Year 2020
Contingent None
Lot Size 0.510 Acres
Acres 0.51
Lot Dimensions 108x196x158x178
Property Description
Fantastic executive rambler located in Summer Oaks situated on a quite cul-de-sac features plenty of one-level living space for your “at-home” work life, hybrid learning for your children and entertaining space for your friends and family. Home boasts a large great room with vaulted ceilings complimented by your informal/formal dining rm. The spacious kit area has quartz cntr tops, enameled cabs, under-cab light, kit window over sink, built-in desk area and space for a kit table. Just off the kit is a sun rm/hearth rm with electric fr plc to enjoy your latte in the morning or work from during the day! ML laundry is situated between the garage entr and the deck to the backyard. The mstr bdrm and second sizable bdrm round out the main. Wlk-out LL features two massive bdrms, large double vanity full BA, enormous fam rm, game area and full wet bar! There is not a lack of storage in this home either! Quick close possible! See SUPPLEMENTS for interactive 3D tour and more details about home
Location
State MN
County Hennepin
Zoning Residential-Single Family
Rooms
Basement Block, Daylight/Lookout Windows, Drain Tiled, Egress Window(s), Finished, Storage Space, Sump Pump, Walkout
Dining Room Eat In Kitchen, Living/Dining Room, Separate/Formal Dining Room
Interior
Heating Forced Air
Cooling Central Air
Fireplaces Number 2
Fireplaces Type Electric, Family Room, Gas
Fireplace Yes
Appliance Cooktop, Dishwasher, Disposal, Dryer, Exhaust Fan, Humidifier, Gas Water Heater, Water Filtration System, Microwave, Refrigerator, Wall Oven, Washer, Water Softener Owned
Exterior
Garage Attached Garage, Asphalt, Garage Door Opener, Insulated Garage
Garage Spaces 3.0
Fence None
Pool None
Roof Type Age Over 8 Years,Asphalt,Pitched
Parking Type Attached Garage, Asphalt, Garage Door Opener, Insulated Garage
Building
Lot Description Tree Coverage - Medium, Underground Utilities
Story One
Foundation 2009
Sewer City Sewer/Connected
Water City Water/Connected
Level or Stories One
Structure Type Brick/Stone,Wood Siding
New Construction false
Schools
School District Eden Prairie
Read Less Info
Want to know what your home might be worth? Contact us for a FREE valuation!

Amerivest Pro-Team
yourhome@amerivest.realestateOur team is ready to help you sell your home for the highest possible price ASAP
Get More Information

Real Estate Company







