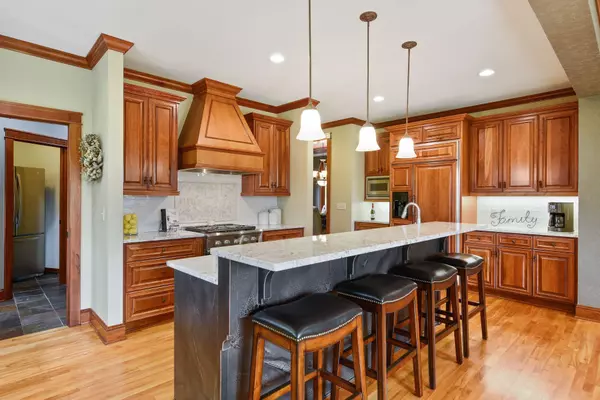$1,075,000
$1,100,000
2.3%For more information regarding the value of a property, please contact us for a free consultation.
5 Beds
5 Baths
5,010 SqFt
SOLD DATE : 12/04/2020
Key Details
Sold Price $1,075,000
Property Type Single Family Home
Sub Type Single Family Residence
Listing Status Sold
Purchase Type For Sale
Square Footage 5,010 sqft
Price per Sqft $214
Subdivision Bearpath 2Nd Add
MLS Listing ID 5660704
Sold Date 12/04/20
Bedrooms 5
Full Baths 2
Half Baths 2
Three Quarter Bath 1
HOA Fees $250/mo
Year Built 2002
Annual Tax Amount $14,350
Tax Year 2020
Contingent None
Lot Size 0.420 Acres
Acres 0.42
Lot Dimensions 105x152x128x165
Property Description
Bearpath G & CC! Enjoy this architecturally detailed 5 bedroom, 5 bath home on a beautifully landscaped lot overlooking the 10th fairway. The main level offers formal living and dining rooms with vaulted ceilings, office, master bedroom, updated master bath w/new marble shower and counters, updated kitchen with cherry cabinets, new countertops and backsplash, and high-end appliances, informal dining room, family room with gas fireplace, boxed beamed ceiling, and access to the deck for sweeping views of the golf course. The mudroom, laundry room and 2 half baths complete the main level. The spacious lower level includes 4 bedrooms, 2 baths, bar area, family room, 2nd laundry, & over 500 additional sq ft. Meticulously maintained-Roof & gutters 2018, gutter guards 2020, u-shaped driveway 2017, kitchen counters and backsplash 2016 , carpet 2016, A/C 2019, landscaping w/lights & sidewalk 2016/17, external paint 2018, master bath counter & shower 2016, refinished deck & railing 2020!
Location
State MN
County Hennepin
Zoning Residential-Single Family
Rooms
Basement Drain Tiled, Finished, Full, Sump Pump, Walkout
Dining Room Informal Dining Room, Separate/Formal Dining Room
Interior
Heating Forced Air, Radiant Floor
Cooling Central Air
Fireplaces Number 3
Fireplaces Type Family Room, Gas, Living Room
Fireplace Yes
Appliance Dishwasher, Disposal, Dryer, Microwave, Range, Refrigerator, Trash Compactor, Washer
Exterior
Garage Attached Garage, Heated Garage
Garage Spaces 3.0
Fence Invisible
Roof Type Age 8 Years or Less,Asphalt
Parking Type Attached Garage, Heated Garage
Building
Lot Description On Golf Course
Story One
Foundation 2736
Sewer City Sewer/Connected
Water City Water/Connected
Level or Stories One
Structure Type Shake Siding
New Construction false
Schools
School District Eden Prairie
Others
HOA Fee Include Controlled Access,Professional Mgmt,Trash
Read Less Info
Want to know what your home might be worth? Contact us for a FREE valuation!

Amerivest Pro-Team
yourhome@amerivest.realestateOur team is ready to help you sell your home for the highest possible price ASAP
Get More Information

Real Estate Company







