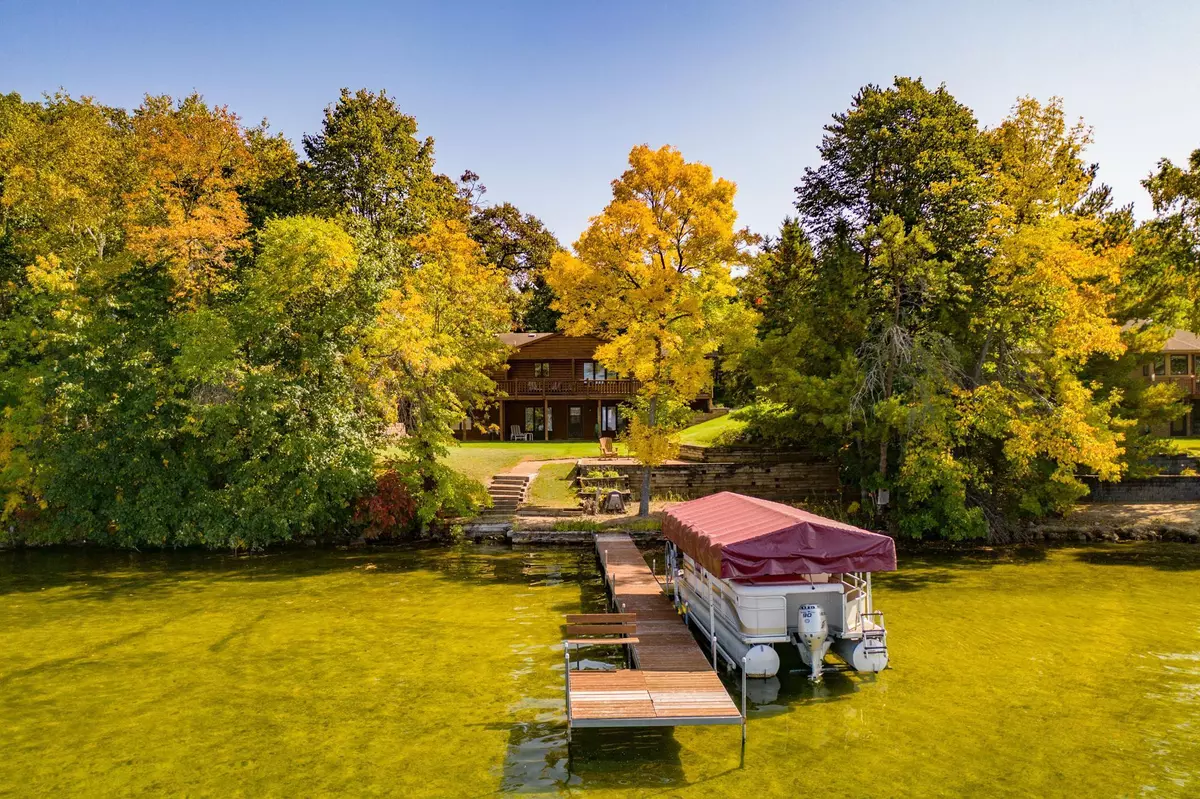$929,000
$929,000
For more information regarding the value of a property, please contact us for a free consultation.
3 Beds
3 Baths
3,808 SqFt
SOLD DATE : 11/20/2020
Key Details
Sold Price $929,000
Property Type Single Family Home
Sub Type Single Family Residence
Listing Status Sold
Purchase Type For Sale
Square Footage 3,808 sqft
Price per Sqft $243
Subdivision Sandcrest On Cross Lake
MLS Listing ID 5660379
Sold Date 11/20/20
Bedrooms 3
Full Baths 2
Three Quarter Bath 1
Year Built 1989
Annual Tax Amount $8,231
Tax Year 2020
Contingent None
Lot Size 0.780 Acres
Acres 0.78
Lot Dimensions 113 x 175 x 225 x 250
Property Description
Don’t miss out on this 3 bedroom 3 bath home situated on 113 feet of frontage on Cross Lake of the Whitefish Chain. Lot boasts an excellent sand beach, gradual elevation to the lake, gorgeous Westerly sunset lake views, and a lot with 225 of lot width at the road. Up North feel home features a floor to ceiling split stone fireplace, hardwood floors, open floor plan, lakeside sunroom, main floor master bedroom suite, and a finished walkout lower level that has a family room with floor to ceiling stone fireplace. Oversized lakeside deck has log railings and is the perfect place to share a meal with family or friends. Great home for entertaining inside or out. Relax on the beach after a long day. Adventure out on the Whitefish Chain for boating and fishing fun! Make this your family retreat from the modern world.
Location
State MN
County Crow Wing
Zoning Residential-Single Family
Body of Water Cross Lake Reservoir
Lake Name Whitefish
Rooms
Basement Block, Egress Window(s), Finished, Full, Walkout
Dining Room Informal Dining Room, Kitchen/Dining Room
Interior
Heating Forced Air
Cooling Central Air
Fireplaces Number 3
Fireplaces Type Family Room, Living Room, Stone, Wood Burning
Fireplace Yes
Appliance Cooktop, Dishwasher, Dryer, Electric Water Heater, Microwave, Range, Refrigerator, Washer, Water Softener Owned
Exterior
Garage Detached
Garage Spaces 4.0
Fence Wood
Pool None
Waterfront true
Waterfront Description Lake Front
View Lake, Panoramic, West
Roof Type Age Over 8 Years,Asphalt,Pitched
Road Frontage No
Parking Type Detached
Building
Lot Description Tree Coverage - Medium, Underground Utilities
Story One
Foundation 1904
Sewer Private Sewer, Tank with Drainage Field
Water Drilled, Private, Well
Level or Stories One
Structure Type Cedar,Wood Siding
New Construction false
Schools
School District Pequot Lakes
Read Less Info
Want to know what your home might be worth? Contact us for a FREE valuation!

Amerivest Pro-Team
yourhome@amerivest.realestateOur team is ready to help you sell your home for the highest possible price ASAP
Get More Information

Real Estate Company







