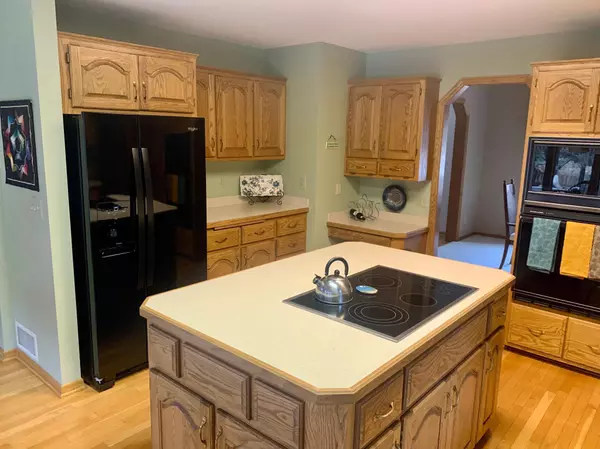$430,000
$450,000
4.4%For more information regarding the value of a property, please contact us for a free consultation.
3 Beds
4 Baths
3,667 SqFt
SOLD DATE : 12/17/2020
Key Details
Sold Price $430,000
Property Type Single Family Home
Sub Type Single Family Residence
Listing Status Sold
Purchase Type For Sale
Square Footage 3,667 sqft
Price per Sqft $117
Subdivision Oak Crest View
MLS Listing ID 5659863
Sold Date 12/17/20
Bedrooms 3
Full Baths 2
Half Baths 1
Three Quarter Bath 1
Year Built 1990
Annual Tax Amount $5,347
Tax Year 2020
Contingent None
Lot Size 0.360 Acres
Acres 0.36
Lot Dimensions 72x170x95x134x43
Property Description
Note: 3.15 payout to buyer's broker. Welcome to this custom built Gorham home nestled onto a quiet cul-de-sac with beautiful views! This prime location is convenient to shopping & restaurants, with easy highway access. On the outside,this lovely home boasts awesome curb appeal with stunning landscaping, concrete driveway, a new roof, most windows to be replaced soon, handy storage & large maintenance free deck with built in benches. On the inside, you'll find a sprawling main level with vaulted 2-story family room with a cozy gas fireplace, a light & bright eat-in kitchen with an abundance of cabinets & center island, plus new refrigerator & dishwasher, a huge main floor master suite with spacious full bath, living room with soaring windows, & a convenient half bath. On the upper level are 2 more bedroom, another full bath, and a large loft area. The lower level area, 3/4 bath, & LOTS of storage space. 1 Year 2-10 Warranty to the Buyer!
Location
State MN
County Anoka
Zoning Residential-Single Family
Rooms
Basement Daylight/Lookout Windows, Partially Finished
Dining Room Eat In Kitchen, Kitchen/Dining Room, Separate/Formal Dining Room
Interior
Heating Forced Air
Cooling Central Air
Fireplaces Number 1
Fireplaces Type Brick, Gas, Living Room
Fireplace Yes
Appliance Dishwasher, Disposal, Dryer, Exhaust Fan, Microwave, Range, Refrigerator, Washer, Water Softener Owned
Exterior
Garage Attached Garage, Concrete, Garage Door Opener
Garage Spaces 2.0
Fence None
Pool None
Roof Type Age 8 Years or Less,Asphalt
Parking Type Attached Garage, Concrete, Garage Door Opener
Building
Lot Description Tree Coverage - Medium
Story Modified Two Story
Foundation 1833
Sewer City Sewer/Connected
Water City Water/Connected
Level or Stories Modified Two Story
Structure Type Brick/Stone,Cedar,Fiber Board
New Construction false
Schools
School District Anoka-Hennepin
Read Less Info
Want to know what your home might be worth? Contact us for a FREE valuation!

Amerivest Pro-Team
yourhome@amerivest.realestateOur team is ready to help you sell your home for the highest possible price ASAP
Get More Information

Real Estate Company







