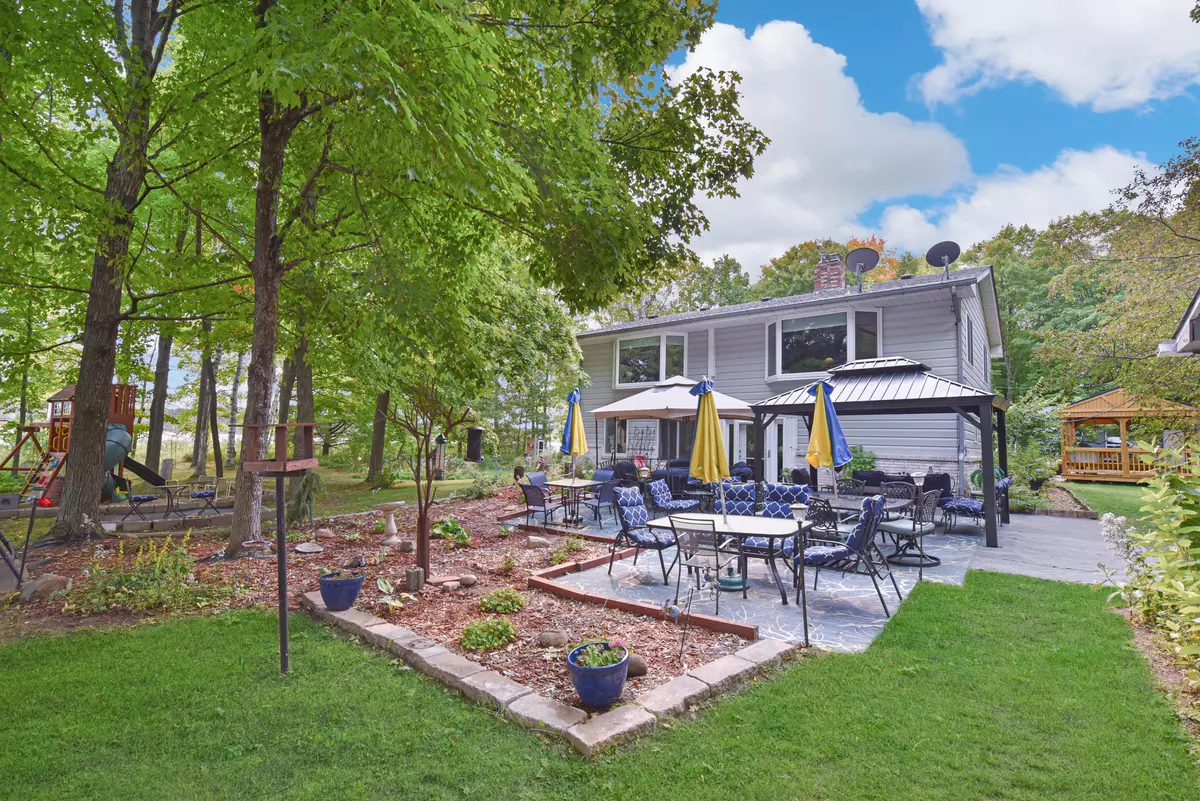$350,000
$375,900
6.9%For more information regarding the value of a property, please contact us for a free consultation.
3 Beds
2 Baths
1,888 SqFt
SOLD DATE : 12/08/2020
Key Details
Sold Price $350,000
Property Type Single Family Home
Sub Type Single Family Residence
Listing Status Sold
Purchase Type For Sale
Square Footage 1,888 sqft
Price per Sqft $185
MLS Listing ID 5659930
Sold Date 12/08/20
Bedrooms 3
Full Baths 1
Three Quarter Bath 1
Year Built 1975
Annual Tax Amount $2,795
Tax Year 2020
Contingent None
Lot Size 1.610 Acres
Acres 1.61
Lot Dimensions Irregular
Property Description
Must see Shirt Lake home with 560 feet of shoreline and 1.6 acres. You will love the sprawling gardens, updated kitchen w/ stainless appliances, recently renovated 3 bedroom 2 bath home with charming bunk house, storage shed, outdoor kitchen, huge patio area, detached garage, wood stove, tons of privacy, great fishing and much more!
Location
State MN
County Crow Wing
Zoning Residential-Single Family
Body of Water Shirt
Rooms
Basement Block, Daylight/Lookout Windows, Finished, Full, Walkout
Dining Room Informal Dining Room, Living/Dining Room
Interior
Heating Baseboard, Fireplace(s)
Cooling Ductless Mini-Split
Fireplaces Number 2
Fireplaces Type Electric, Family Room, Free Standing, Living Room, Wood Burning
Fireplace Yes
Appliance Cooktop, Dishwasher, Dryer, Exhaust Fan, Microwave, Refrigerator, Washer, Water Softener Owned
Exterior
Garage Attached Garage, Detached, Asphalt, Tuckunder Garage
Garage Spaces 3.0
Waterfront true
Waterfront Description Lake Front,Lake View
View Lake, North
Roof Type Age 8 Years or Less,Asphalt,Pitched
Road Frontage No
Parking Type Attached Garage, Detached, Asphalt, Tuckunder Garage
Building
Lot Description Irregular Lot, Tree Coverage - Medium
Story Split Entry (Bi-Level)
Foundation 1064
Sewer Private Sewer, Tank with Drainage Field
Water Drilled, Well
Level or Stories Split Entry (Bi-Level)
Structure Type Brick/Stone,Metal Siding
New Construction false
Schools
School District Crosby-Ironton
Read Less Info
Want to know what your home might be worth? Contact us for a FREE valuation!

Amerivest Pro-Team
yourhome@amerivest.realestateOur team is ready to help you sell your home for the highest possible price ASAP
Get More Information

Real Estate Company







