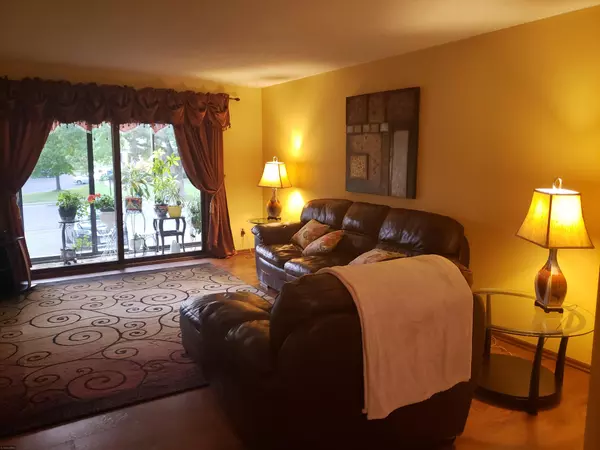$185,000
$199,900
7.5%For more information regarding the value of a property, please contact us for a free consultation.
3 Beds
2 Baths
1,315 SqFt
SOLD DATE : 11/13/2020
Key Details
Sold Price $185,000
Property Type Condo
Sub Type Low Rise
Listing Status Sold
Purchase Type For Sale
Square Footage 1,315 sqft
Price per Sqft $140
Subdivision Condo 0475 Sagamore 6 A Condo
MLS Listing ID 5659021
Sold Date 11/13/20
Bedrooms 3
Full Baths 1
Three Quarter Bath 1
HOA Fees $485/mo
Year Built 1984
Annual Tax Amount $2,020
Tax Year 2020
Contingent None
Lot Size 1.910 Acres
Acres 1.91
Property Description
Rare 3 bedroom walkout main level end unit that glows with pride of ownership.Open the front door to a tiled entryway that leads to a hall closet to hang your outerwear.
Beautiful tile work throughout kitchen w/cabinetry pullouts that add to overall convenience/accessibility of property. Washer and dryer less than a year old. Spacious and open concept complimented by the abundance of natural sunlight.The three season porch allows you to have the best of both worlds. Above and beyond standard amenities, this property offers an indoor heated car wash,tennis courts,water feature,pond, and vegetable gardens.
All measurements and information to be verified by buyers and buyer's agent.Please follow proper COVID protocol to protect everyone.
Location
State MN
County Hennepin
Zoning Residential-Multi-Family
Rooms
Family Room Amusement/Party Room, Community Room, Play Area
Basement Slab
Dining Room Eat In Kitchen, Living/Dining Room
Interior
Heating Hot Water
Cooling Central Air
Fireplace No
Appliance Dishwasher, Dryer, Microwave, Range, Refrigerator, Washer
Exterior
Garage Underground
Garage Spaces 1.0
Pool Below Ground, Heated, Indoor, Outdoor Pool
Parking Type Underground
Building
Story One
Foundation 1355
Sewer City Sewer/Connected
Water City Water/Connected
Level or Stories One
Structure Type Brick/Stone, Metal Siding, Vinyl Siding
New Construction false
Schools
School District Robbinsdale
Others
HOA Fee Include Maintenance Structure, Controlled Access, Gas, Hazard Insurance, Heating, Lawn Care, Maintenance Grounds, Parking, Professional Mgmt, Recreation Facility, Trash, Shared Amenities, Lawn Care, Snow Removal, Water
Restrictions Rentals not Permitted,Pets Not Allowed
Read Less Info
Want to know what your home might be worth? Contact us for a FREE valuation!

Amerivest Pro-Team
yourhome@amerivest.realestateOur team is ready to help you sell your home for the highest possible price ASAP
Get More Information

Real Estate Company







