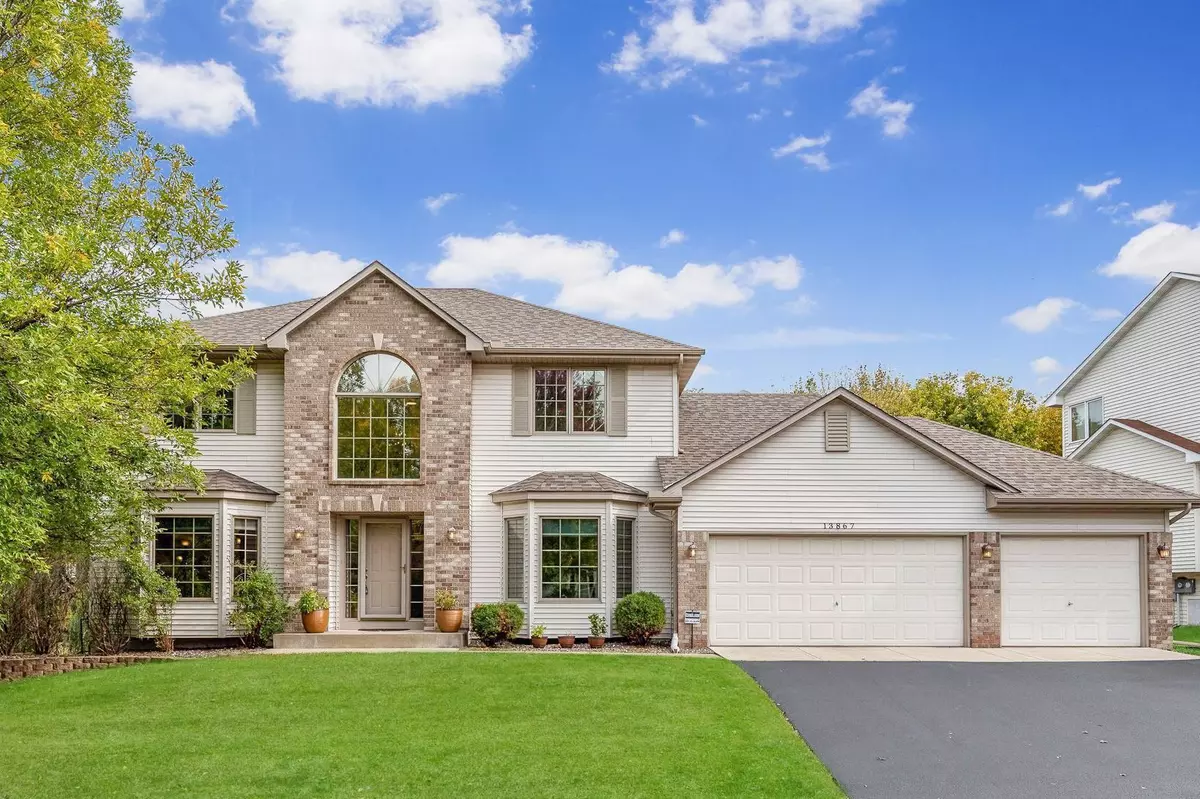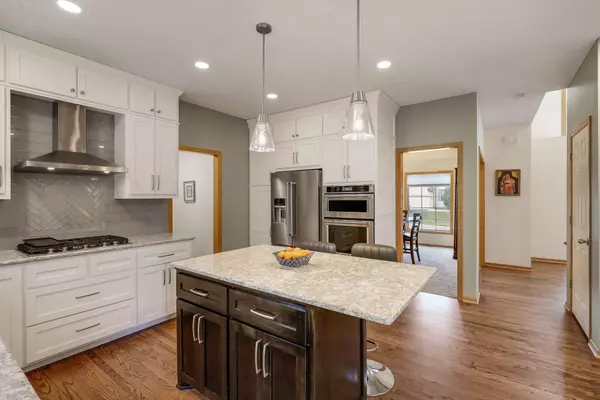$435,000
$434,900
For more information regarding the value of a property, please contact us for a free consultation.
5 Beds
4 Baths
3,203 SqFt
SOLD DATE : 11/05/2020
Key Details
Sold Price $435,000
Property Type Single Family Home
Sub Type Single Family Residence
Listing Status Sold
Purchase Type For Sale
Square Footage 3,203 sqft
Price per Sqft $135
Subdivision Summit Ponds
MLS Listing ID 5668585
Sold Date 11/05/20
Bedrooms 5
Full Baths 2
Half Baths 1
Three Quarter Bath 1
Year Built 1998
Annual Tax Amount $5,013
Tax Year 2020
Contingent None
Lot Size 0.500 Acres
Acres 0.5
Lot Dimensions 90 x 296 x 66 x 274
Property Description
Updated two-story walk-out on a scenic, wooded lot in the Prior Lake School District. Welcome your guests into the 2-story foyer with open staircase and refinished hardwood floors. Step down into the sunken living room with gas fireplace and a wall of windows with scenic views of the private, wooded backyard. You’ll love cooking, entertaining, and spending time with family in the stunning kitchen that was totally remodeled in 2019 with new Cambria countertops, custom tiled backsplash, all new appliances, a 5-burner gas cooktop and vented range-hood. Walk out through the 3-panel sliding glass door onto the freshly stained deck offering views of the pond beyond the trees. Four upper-level bedrooms including the large master suite with tray ceiling, walk-in closet, and luxurious private bath with dual sinks, jetted tub, and separate shower. Walk-out basement with 5th bedroom, ¾ bathroom, large family room, and plenty of storage. New roof (2014), new furnace & air conditioner (2016).
Location
State MN
County Scott
Zoning Residential-Single Family
Rooms
Basement Daylight/Lookout Windows, Drain Tiled, Finished, Full, Sump Pump, Walkout
Dining Room Breakfast Bar, Informal Dining Room, Separate/Formal Dining Room
Interior
Heating Forced Air
Cooling Central Air
Fireplaces Number 1
Fireplaces Type Gas, Living Room
Fireplace Yes
Appliance Cooktop, Dishwasher, Disposal, Dryer, Exhaust Fan, Humidifier, Water Osmosis System, Microwave, Refrigerator, Wall Oven, Washer
Exterior
Garage Attached Garage, Asphalt
Garage Spaces 3.0
Waterfront false
Waterfront Description Pond
Roof Type Age 8 Years or Less, Asphalt
Road Frontage No
Parking Type Attached Garage, Asphalt
Building
Lot Description Tree Coverage - Medium
Story Two
Foundation 1224
Sewer City Sewer/Connected
Water City Water/Connected
Level or Stories Two
Structure Type Brick/Stone, Vinyl Siding
New Construction false
Schools
School District Prior Lake-Savage Area Schools
Read Less Info
Want to know what your home might be worth? Contact us for a FREE valuation!

Amerivest Pro-Team
yourhome@amerivest.realestateOur team is ready to help you sell your home for the highest possible price ASAP
Get More Information

Real Estate Company







