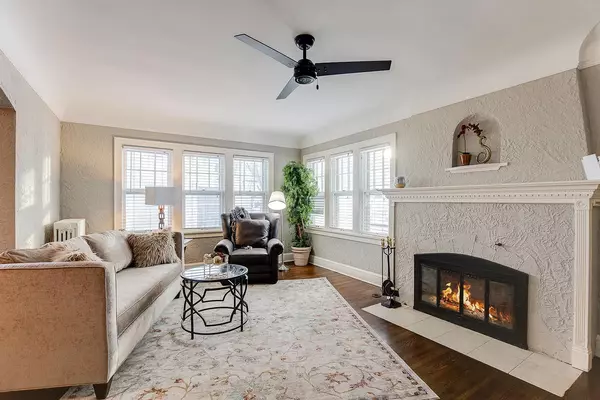$493,000
$499,900
1.4%For more information regarding the value of a property, please contact us for a free consultation.
5 Beds
3 Baths
2,911 SqFt
SOLD DATE : 01/11/2021
Key Details
Sold Price $493,000
Property Type Single Family Home
Sub Type Single Family Residence
Listing Status Sold
Purchase Type For Sale
Square Footage 2,911 sqft
Price per Sqft $169
Subdivision Otto Hunts Add
MLS Listing ID 5665600
Sold Date 01/11/21
Bedrooms 5
Full Baths 1
Three Quarter Bath 2
Year Built 1930
Annual Tax Amount $7,514
Tax Year 2020
Contingent None
Lot Size 5,227 Sqft
Acres 0.12
Lot Dimensions 42x124
Property Description
Perfect combination of classic charm & modern updates in this 5BR/3BA home in sought after Highland w/AC! Step into sunny/spacious living rm w/newly finished gleaming hdwds, FP, cove ceilings & site lines through to DR & updated kitchen 2018 - Wolf & Viking appliances, quartz counters & charming built-in breakfast booth. Sunroom off kitchen leads to back deck/brick patio & fully fenced yard-great for entertaining. New 1st flr ceramic BA w/full glass shower & 2 BRs round out the main level. Step upstairs for dormer addition of spacious mstr BR w/cedar closet & built-ins plus 4th BR, walk-in closet, full BA w/2 sinks & soaking tub. Finished LL includes FR w/new carpet, gas FP, 5th BR, 3/4 BA & 2018 front load washer/dryer w/pedestals. Boiler in 2020 & newer H20 heater & AC units, 200AMP elec, upper windows, roof & leaf guard gutters. Fully fenced backyard, 2-car garage, stucco painted 2018 & all new front brick work - cost 15K! Mins to both dwtns, airport, numerous shops & restaurants!
Location
State MN
County Ramsey
Zoning Residential-Single Family
Rooms
Basement Block, Daylight/Lookout Windows, Drain Tiled, Egress Window(s), Finished, Full, Sump Pump
Dining Room Eat In Kitchen, Separate/Formal Dining Room
Interior
Heating Hot Water, Other
Cooling Central Air, Ductless Mini-Split
Fireplaces Number 2
Fireplaces Type Family Room, Gas, Living Room, Wood Burning
Fireplace Yes
Appliance Dishwasher, Dryer, Exhaust Fan, Range, Refrigerator, Washer
Exterior
Garage Detached, Concrete
Garage Spaces 2.0
Fence Split Rail
Pool None
Roof Type Asphalt
Parking Type Detached, Concrete
Building
Lot Description Public Transit (w/in 6 blks), Tree Coverage - Light
Story One and One Half
Foundation 1027
Sewer City Sewer/Connected
Water City Water/Connected
Level or Stories One and One Half
Structure Type Brick/Stone,Stucco
New Construction false
Schools
School District St. Paul
Read Less Info
Want to know what your home might be worth? Contact us for a FREE valuation!

Amerivest Pro-Team
yourhome@amerivest.realestateOur team is ready to help you sell your home for the highest possible price ASAP
Get More Information

Real Estate Company







