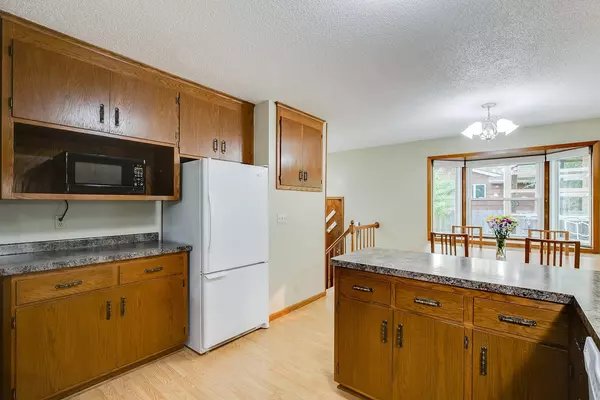$270,000
$264,900
1.9%For more information regarding the value of a property, please contact us for a free consultation.
3 Beds
2 Baths
2,261 SqFt
SOLD DATE : 11/20/2020
Key Details
Sold Price $270,000
Property Type Single Family Home
Sub Type Single Family Residence
Listing Status Sold
Purchase Type For Sale
Square Footage 2,261 sqft
Price per Sqft $119
Subdivision Garden City 6Th Add
MLS Listing ID 5650504
Sold Date 11/20/20
Bedrooms 3
Full Baths 1
Three Quarter Bath 1
Year Built 1959
Annual Tax Amount $3,394
Tax Year 2020
Contingent None
Lot Size 0.300 Acres
Acres 0.3
Lot Dimensions 151 x 92 x151 x 82
Property Description
Oh – SO much to offer! 3 bedrooms on main level, new flooring, 3 car garage. Kitchen is a dream, plenty of room for 2 cooks, cupboards galore, kitchen features large dining area which looks out the bay window to the spacious backyard. Plus a formal dining room. Living room has a bay window, new flooring, see thru window to the kitchen and ceiling fans to keep you cool. Third bedroom is your new Zoom Room! The lower level has more space and more fun! Family room is large enough for a game room plus TV viewing! Extra Bonus room here, Bedroom(needs egress window)? Hobby room? Workout room? Plus a wet bar for cooler evenings when friends stop over for the game! Don't miss the room for your favorite “Tool Guy” and your large storage room that will be difficult to fill. Sliders off the back entry lead to your private oasis. Step onto the patio for a relaxing evening, the kids and pets will play and you don't worry because it is fenced. Grill right out your back door on your .3 acre!
Location
State MN
County Hennepin
Zoning Residential-Single Family
Rooms
Basement Full, Finished, Block, Storage Space
Dining Room Separate/Formal Dining Room, Kitchen/Dining Room
Interior
Heating Forced Air
Cooling Central Air
Fireplace No
Appliance Range, Microwave, Dishwasher, Exhaust Fan, Refrigerator, Water Softener Owned, Washer, Dryer, Freezer, Gas Water Heater, Electronic Air Filter
Exterior
Parking Features Detached, Concrete
Garage Spaces 3.0
Fence Wood, Full
Roof Type Asphalt,Age Over 8 Years
Building
Lot Description Corner Lot, Tree Coverage - Medium, Public Transit (w/in 6 blks)
Story One
Foundation 1256
Sewer City Sewer/Connected
Water City Water/Connected, Sand Point
Level or Stories One
Structure Type Wood Siding
New Construction false
Schools
School District Osseo
Read Less Info
Want to know what your home might be worth? Contact us for a FREE valuation!

Amerivest Pro-Team
yourhome@amerivest.realestateOur team is ready to help you sell your home for the highest possible price ASAP








