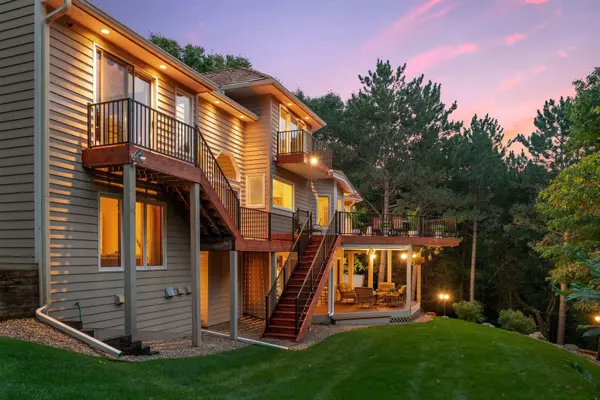$832,000
$799,900
4.0%For more information regarding the value of a property, please contact us for a free consultation.
5 Beds
4 Baths
5,744 SqFt
SOLD DATE : 10/30/2020
Key Details
Sold Price $832,000
Property Type Single Family Home
Sub Type Single Family Residence
Listing Status Sold
Purchase Type For Sale
Square Footage 5,744 sqft
Price per Sqft $144
Subdivision Bluffs East 5Th Add
MLS Listing ID 5654669
Sold Date 10/30/20
Bedrooms 5
Full Baths 3
Half Baths 1
Year Built 1989
Annual Tax Amount $9,870
Tax Year 2020
Contingent None
Lot Size 0.480 Acres
Acres 0.48
Lot Dimensions 196x99x37x162x98
Property Description
Enjoy breathtaking views over the Purgatory Creek Valley from this custom-built, resort-inspired Lecy home in the Creek Knolls. This home features a thoughtful floorplan designed to entertain! High-quality finishes throughout with smart places to work, relax, and unwind. This home has hardwood floors, enameled woodwork, marble and granite finishes, walls of windows, and a grand vaulted ceiling. The gourmet kitchen features a center island, a chef gas range, double wall ovens, a wine cooler, and high-end appliances (Sub Zero, Miele). The kitchen opens to the den and four-season porch. The spa-inspired master suite features a french door entry, hardwood floors, a marble-lined tub and shower, a lady's dream WIC, a fireplace, and a lovely balcony overlooking the ravine. The backyard includes a multi-tiered deck that leads to a jacuzzi, a large patio, and a walkout from the lower level bar entertaining space. New cedar roof! Quick access to MSP, downtown, restaurants, and shopping!
Location
State MN
County Hennepin
Zoning Residential-Single Family
Rooms
Basement Block, Finished, Full, Sump Pump, Walkout
Dining Room Breakfast Area, Eat In Kitchen, Informal Dining Room, Separate/Formal Dining Room
Interior
Heating Forced Air
Cooling Central Air
Fireplaces Number 3
Fireplaces Type Family Room, Gas, Master Bedroom, Stone, Wood Burning
Fireplace Yes
Appliance Air-To-Air Exchanger, Dishwasher, Disposal, Dryer, Exhaust Fan, Humidifier, Microwave, Range, Refrigerator, Wall Oven, Washer, Water Softener Owned
Exterior
Garage Attached Garage, Asphalt, Garage Door Opener
Garage Spaces 3.0
Fence Split Rail
Roof Type Shake, Age 8 Years or Less
Parking Type Attached Garage, Asphalt, Garage Door Opener
Building
Lot Description Public Transit (w/in 6 blks), Irregular Lot, Tree Coverage - Medium
Story Two
Foundation 2147
Sewer City Sewer/Connected
Water City Water/Connected
Level or Stories Two
Structure Type Brick/Stone, Wood Siding
New Construction false
Schools
School District Eden Prairie
Read Less Info
Want to know what your home might be worth? Contact us for a FREE valuation!

Amerivest Pro-Team
yourhome@amerivest.realestateOur team is ready to help you sell your home for the highest possible price ASAP
Get More Information

Real Estate Company







