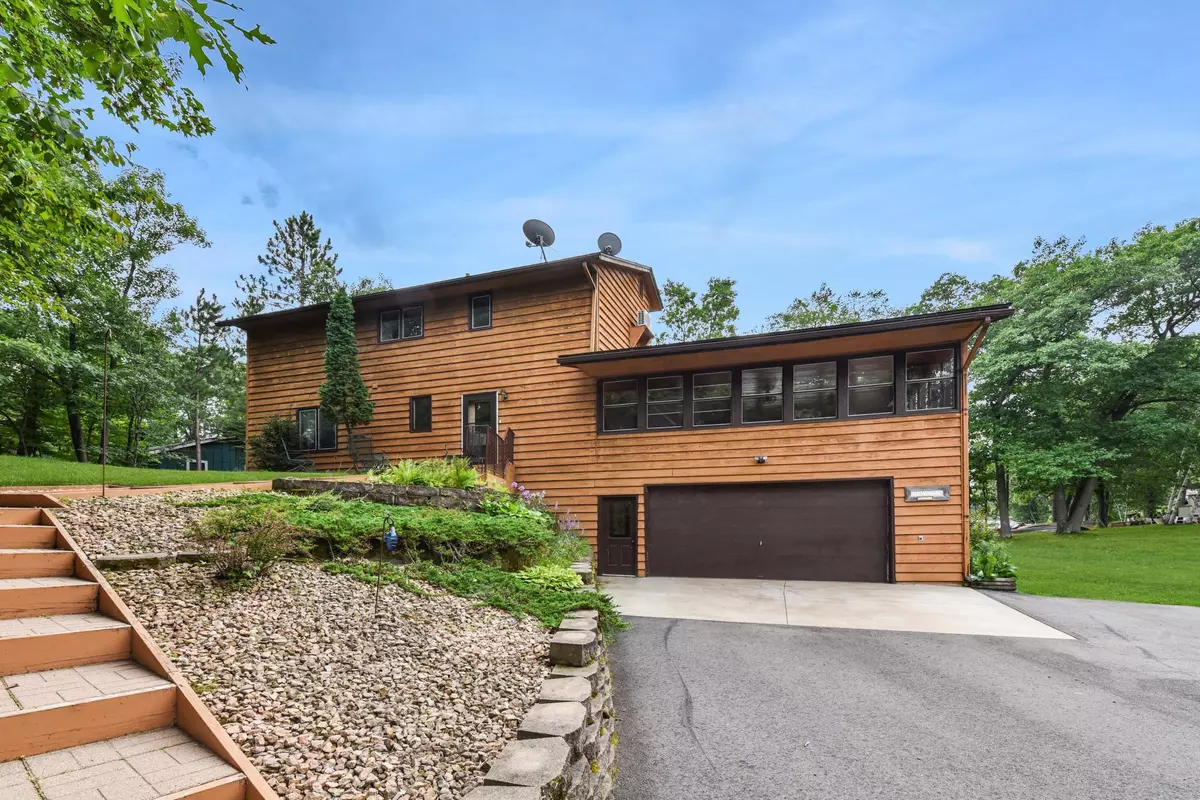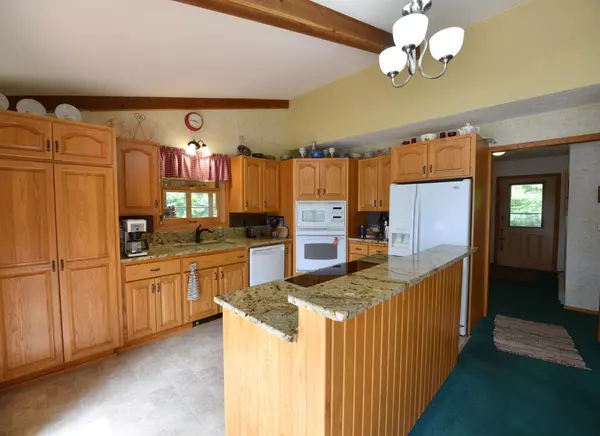$455,500
$419,900
8.5%For more information regarding the value of a property, please contact us for a free consultation.
4 Beds
3 Baths
2,688 SqFt
SOLD DATE : 09/30/2020
Key Details
Sold Price $455,500
Property Type Single Family Home
Sub Type Single Family Residence
Listing Status Sold
Purchase Type For Sale
Square Footage 2,688 sqft
Price per Sqft $169
Subdivision Hamlet Haven
MLS Listing ID 5641313
Sold Date 09/30/20
Bedrooms 4
Full Baths 2
Three Quarter Bath 1
Year Built 1981
Annual Tax Amount $1,816
Tax Year 2019
Contingent None
Lot Size 2.430 Acres
Acres 2.43
Lot Dimensions 248xIRREGULAR
Property Description
FIRST TIME OFFERING! You will appreciate this well cared for 4+ bedroom, 3 bath home with perfect elevation to Hamlet Lake. Home features comfortable kitchen, center island cooktop, wall oven, granite counter tops, large living room, stone wood burning fireplace, wrap around deck, massive bonus room overlooking the lake for entertaining, tiled baths, walkout basement office, brick wood burning fireplace, lower family room and attached tuck under garage. Property is professionally landscaped, flower gardens, fountain and is complete with 30x48 stick-built barn. Must see!
Location
State MN
County Crow Wing
Zoning Residential-Single Family
Body of Water Hamlet
Rooms
Basement Daylight/Lookout Windows, Finished, Full, Walkout, Wood
Dining Room Eat In Kitchen, Kitchen/Dining Room
Interior
Heating Baseboard, Fireplace(s)
Cooling Wall Unit(s)
Fireplaces Number 2
Fireplaces Type Family Room, Living Room, Stone, Wood Burning
Fireplace Yes
Appliance Cooktop, Dryer, Electric Water Heater, Trash Compactor, Wall Oven, Washer, Water Softener Owned
Exterior
Garage Attached Garage, Gravel
Garage Spaces 6.0
Fence None
Pool None
Waterfront true
Waterfront Description Lake Front
View Lake, Panoramic
Roof Type Asphalt, Pitched
Parking Type Attached Garage, Gravel
Building
Lot Description Irregular Lot, Tree Coverage - Medium
Story Two
Foundation 1680
Sewer Private Sewer, Tank with Drainage Field
Water Drilled, Private, Well
Level or Stories Two
Structure Type Wood Siding
New Construction false
Schools
School District Crosby-Ironton
Read Less Info
Want to know what your home might be worth? Contact us for a FREE valuation!

Amerivest Pro-Team
yourhome@amerivest.realestateOur team is ready to help you sell your home for the highest possible price ASAP
Get More Information

Real Estate Company







