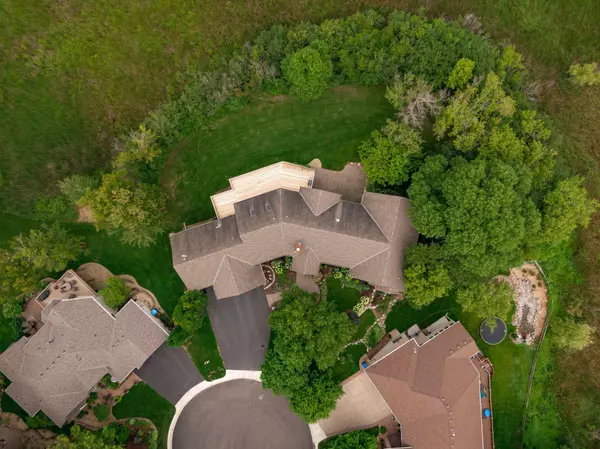$900,000
$925,000
2.7%For more information regarding the value of a property, please contact us for a free consultation.
5 Beds
5 Baths
5,995 SqFt
SOLD DATE : 03/04/2021
Key Details
Sold Price $900,000
Property Type Single Family Home
Sub Type Single Family Residence
Listing Status Sold
Purchase Type For Sale
Square Footage 5,995 sqft
Price per Sqft $150
Subdivision Gladstone
MLS Listing ID 5615008
Sold Date 03/04/21
Bedrooms 5
Full Baths 3
Half Baths 1
Three Quarter Bath 1
HOA Fees $21/ann
Year Built 1999
Annual Tax Amount $10,511
Tax Year 2020
Contingent None
Lot Size 0.540 Acres
Acres 0.54
Lot Dimensions 58x164x66x45x48x99
Property Description
An elegant executive walkout rambler on a spectacular and very private wooded cul de sac lot offering a tranquil setting and lovely nature views! This home has been remodeled and features high end finishes, generous room sizes and walk in closets. The home features two office spaces, large main floor laundry, an elegant owners suite, spacious guest bedroom on the main level and three additional bedrooms in the lower level. You will enjoy the fabulous outdoor living spaces featuring an expansive main level deck off the main level, a very spacious patio off the lower level and a generous sized level backyard with plenty of room for everyone in the family to enjoy! The 3 car garage has a back staircase that leads to a 36 x 36 heated lower level workshop. There is no lack of storage in this home. See Supplement for list of updates. Wonderful open floor plan and walls of windows to watch the seasons change!
Location
State MN
County Hennepin
Zoning Residential-Single Family
Rooms
Basement Block, Drain Tiled, Finished, Full, Sump Pump, Walkout
Dining Room Breakfast Bar, Eat In Kitchen, Separate/Formal Dining Room
Interior
Heating Forced Air
Cooling Central Air
Fireplaces Number 2
Fireplaces Type Two Sided, Amusement Room, Family Room, Gas, Stone, Wood Burning
Fireplace Yes
Appliance Air-To-Air Exchanger, Central Vacuum, Cooktop, Dishwasher, Disposal, Dryer, Exhaust Fan, Humidifier, Gas Water Heater, Microwave, Refrigerator, Wall Oven, Washer, Water Softener Owned
Exterior
Garage Attached Garage, Asphalt, Floor Drain, Garage Door Opener, Heated Garage, Insulated Garage, Storage
Garage Spaces 3.0
Fence Invisible
Roof Type Age Over 8 Years,Asphalt
Parking Type Attached Garage, Asphalt, Floor Drain, Garage Door Opener, Heated Garage, Insulated Garage, Storage
Building
Lot Description Tree Coverage - Medium
Story One
Foundation 3110
Sewer City Sewer/Connected
Water City Water/Connected
Level or Stories One
Structure Type Brick/Stone,Vinyl Siding
New Construction false
Schools
School District Osseo
Others
HOA Fee Include Professional Mgmt
Read Less Info
Want to know what your home might be worth? Contact us for a FREE valuation!

Amerivest Pro-Team
yourhome@amerivest.realestateOur team is ready to help you sell your home for the highest possible price ASAP
Get More Information

Real Estate Company







