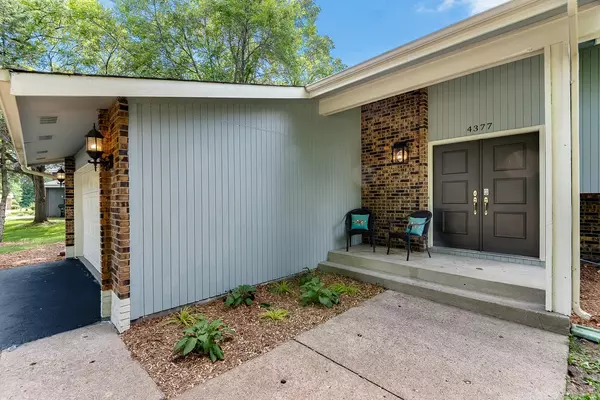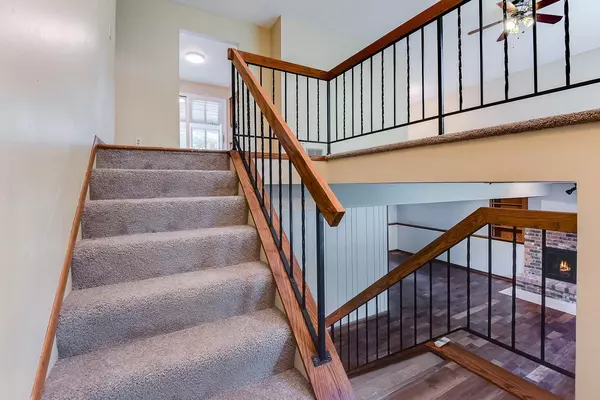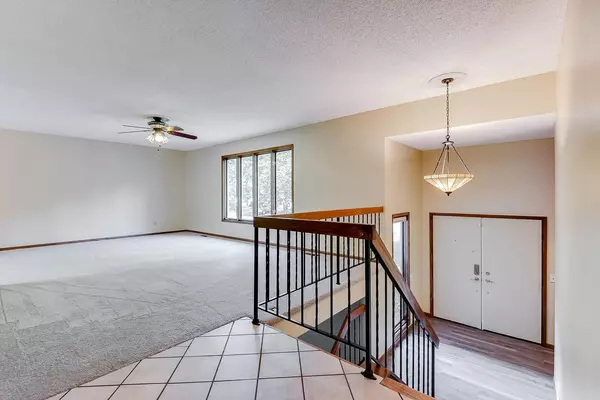$330,000
$319,900
3.2%For more information regarding the value of a property, please contact us for a free consultation.
5 Beds
3 Baths
2,352 SqFt
SOLD DATE : 10/29/2020
Key Details
Sold Price $330,000
Property Type Single Family Home
Sub Type Single Family Residence
Listing Status Sold
Purchase Type For Sale
Square Footage 2,352 sqft
Price per Sqft $140
Subdivision River Hills 9Th Add
MLS Listing ID 5655237
Sold Date 10/29/20
Bedrooms 5
Full Baths 1
Three Quarter Bath 2
Year Built 1976
Annual Tax Amount $3,454
Tax Year 2020
Contingent None
Lot Size 0.290 Acres
Acres 0.29
Lot Dimensions 120x110x120x97
Property Description
Picture perfect American dream home with great curb appeal located in a quiet neighborhood! So many NEW/ER items including exterior paint, carpet, garage doors,roof, etc. (see MLS supplement). Huge entry with closet allows plenty of space to hang your coat & remove shoes before entering your beautiful home. Ideal for entertaining with large DR & eat-in kitchen. Or take it outdoors by grilling on the big deck & roasting marshmallows over the fire pit. Mosquitoes? Take the fun into the 3-season porch. 3 bedrooms on 1 level! Private En-Suite bathroom in this 16x11 Master. The lower level family room boasts gorgeous hardwood floors. Cozy up to its wood burning fireplace in the extensive family room. Make your guests feel at home with the 2 bedrooms/office on the lower level with their own private bath. Optional heated garage with unique storage shed attached. LOCATION LOCATION LOCATION - less than a mile from William Byrne Elementary, minutes to MoA/Eagan Outlet & easy freeway access.
Location
State MN
County Dakota
Zoning Residential-Single Family
Rooms
Basement Block, Daylight/Lookout Windows, Egress Window(s), Finished, Full, Storage Space, Sump Pump
Dining Room Breakfast Bar, Eat In Kitchen, Separate/Formal Dining Room
Interior
Heating Forced Air
Cooling Central Air
Fireplaces Number 1
Fireplaces Type Family Room, Wood Burning
Fireplace Yes
Appliance Dishwasher, Disposal, Humidifier, Gas Water Heater, Microwave, Range, Refrigerator, Water Softener Owned
Exterior
Parking Features Attached Garage, Asphalt, Garage Door Opener
Garage Spaces 2.0
Fence None
Pool None
Roof Type Age 8 Years or Less, Asphalt
Building
Lot Description Irregular Lot, Tree Coverage - Medium
Story One
Foundation 1448
Sewer City Sewer/Connected
Water City Water/Connected
Level or Stories One
Structure Type Brick/Stone, Wood Siding
New Construction false
Schools
School District Burnsville-Eagan-Savage
Read Less Info
Want to know what your home might be worth? Contact us for a FREE valuation!

Amerivest Pro-Team
yourhome@amerivest.realestateOur team is ready to help you sell your home for the highest possible price ASAP








