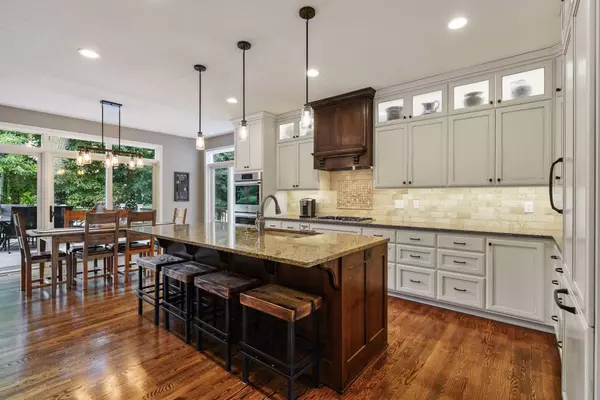$850,000
$850,000
For more information regarding the value of a property, please contact us for a free consultation.
5 Beds
5 Baths
4,854 SqFt
SOLD DATE : 10/06/2020
Key Details
Sold Price $850,000
Property Type Single Family Home
Sub Type Single Family Residence
Listing Status Sold
Purchase Type For Sale
Square Footage 4,854 sqft
Price per Sqft $175
Subdivision Longacres
MLS Listing ID 5637592
Sold Date 10/06/20
Bedrooms 5
Full Baths 2
Half Baths 1
Three Quarter Bath 2
HOA Fees $47/ann
Year Built 1996
Annual Tax Amount $9,339
Tax Year 2020
Contingent None
Lot Size 0.680 Acres
Acres 0.68
Lot Dimensions 136x285x52x269x36
Property Description
This storybook setting, with a pond and beautiful gardens, is where you will find this gem in demand Longacres. Freshly remodeled, this home shows like a model! You’ll love the open floor plan with floor-to-ceiling windows that showcase the picturesque setting from every room. Nearly every surface has been refreshed with enameled millwork & trim, new doors and flooring. The masterfully remodeled kitchen is well equipped with all new custom cabinetry, a Bosch stainless steel appliance package and designer fixtures & finishes. The private office makes working from home a breeze. Upstairs, you’ll find the Master Suite & 3 additional Bedrooms – one featuring a private ¾ bathroom and two that share a Jack-and-Jill bathroom. The lower level was designed for fun w/a Family Room, Game Room, Pub Room & Guest Bedroom! The new maintenance-free deck overlooks the private backyard which offers a firepit, sport court, flowering bushes, colorful gardens, hostas & mature trees.
Location
State MN
County Carver
Zoning Residential-Single Family
Rooms
Basement Block, Daylight/Lookout Windows, Drain Tiled, Finished, Sump Pump
Dining Room Breakfast Area, Eat In Kitchen, Informal Dining Room, Kitchen/Dining Room, Separate/Formal Dining Room
Interior
Heating Forced Air
Cooling Central Air
Fireplaces Number 3
Fireplaces Type Two Sided, Amusement Room, Family Room, Gas
Fireplace Yes
Appliance Cooktop, Dishwasher, Disposal, Dryer, Exhaust Fan, Gas Water Heater, Microwave, Refrigerator, Wall Oven, Washer, Water Softener Owned
Exterior
Garage Attached Garage, Asphalt, Garage Door Opener
Garage Spaces 3.0
Fence Full
Pool None
Waterfront false
Waterfront Description Pond
View See Remarks
Roof Type Age 8 Years or Less,Asphalt,Pitched
Road Frontage No
Parking Type Attached Garage, Asphalt, Garage Door Opener
Building
Lot Description Irregular Lot, Tree Coverage - Medium
Story Two
Foundation 1912
Sewer City Sewer/Connected
Water City Water/Connected
Level or Stories Two
Structure Type Wood Siding
New Construction false
Schools
School District Eastern Carver County Schools
Others
HOA Fee Include Professional Mgmt,Shared Amenities
Restrictions Architecture Committee,Mandatory Owners Assoc
Read Less Info
Want to know what your home might be worth? Contact us for a FREE valuation!

Amerivest Pro-Team
yourhome@amerivest.realestateOur team is ready to help you sell your home for the highest possible price ASAP
Get More Information

Real Estate Company







