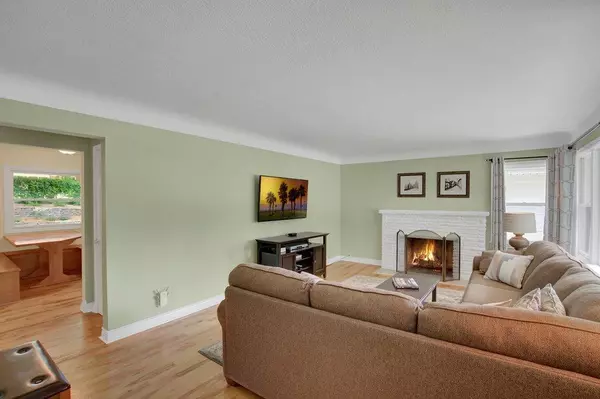$355,000
$350,000
1.4%For more information regarding the value of a property, please contact us for a free consultation.
3 Beds
2 Baths
2,048 SqFt
SOLD DATE : 11/06/2020
Key Details
Sold Price $355,000
Property Type Single Family Home
Sub Type Single Family Residence
Listing Status Sold
Purchase Type For Sale
Square Footage 2,048 sqft
Price per Sqft $173
Subdivision Snyders Victory Memorial Drive
MLS Listing ID 5579309
Sold Date 11/06/20
Bedrooms 3
Full Baths 1
Three Quarter Bath 1
Year Built 1950
Annual Tax Amount $3,352
Tax Year 2019
Contingent None
Lot Size 9,583 Sqft
Acres 0.22
Lot Dimensions 76x125
Property Description
Welcome home to 3705 Abbott Avenue N! You'll fall in love with the large living spaces from the moment you step into this gorgeous 3br/2ba home! Classically-styled living room is light and bright with large windows and fireplace, and the gleaming hardwood floors flow from living to dining room and remodeled kitchen! Custom cabinetry and stainless appliances make this kitchen sleek and sophisticated, with everything in arm's reach. Main level features two of the three bedrooms found in this home, with full bath conveniently located nearby. On the lower level, you'll find beautifully-designed spaces, with family room, office, and oversized bedroom suite! Suite features elegant 3/4 bath and brilliant walk-in closet that needs to be seen to be appreciated! Outside, mature trees and thoughtful landscaping create a peaceful retreat. Located only blocks from Crystal Lake and one mile to the eateries and shops of downtown Robbinsdale.
Location
State MN
County Hennepin
Zoning Residential-Single Family
Rooms
Basement Daylight/Lookout Windows, Egress Window(s), Finished, Full
Dining Room Informal Dining Room, Kitchen/Dining Room
Interior
Heating Forced Air
Cooling Central Air
Fireplaces Number 2
Fireplaces Type Electric, Family Room, Living Room, Wood Burning
Fireplace Yes
Appliance Dishwasher, Disposal, Dryer, Freezer, Microwave, Range, Refrigerator, Washer
Exterior
Garage Attached Garage
Garage Spaces 2.0
Parking Type Attached Garage
Building
Lot Description Tree Coverage - Medium
Story One
Foundation 1180
Sewer City Sewer/Connected
Water City Water/Connected
Level or Stories One
Structure Type Brick/Stone,Wood Siding
New Construction false
Schools
School District Robbinsdale
Read Less Info
Want to know what your home might be worth? Contact us for a FREE valuation!

Amerivest Pro-Team
yourhome@amerivest.realestateOur team is ready to help you sell your home for the highest possible price ASAP
Get More Information

Real Estate Company







