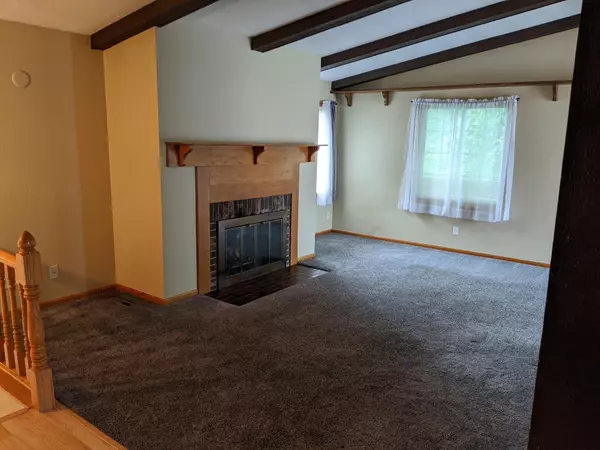$206,400
$199,900
3.3%For more information regarding the value of a property, please contact us for a free consultation.
3 Beds
2 Baths
2,333 SqFt
SOLD DATE : 10/30/2020
Key Details
Sold Price $206,400
Property Type Single Family Home
Sub Type Single Family Residence
Listing Status Sold
Purchase Type For Sale
Square Footage 2,333 sqft
Price per Sqft $88
Subdivision Westwood Park Two
MLS Listing ID 5631479
Sold Date 10/30/20
Bedrooms 3
Full Baths 1
Three Quarter Bath 1
Year Built 1978
Annual Tax Amount $2,532
Tax Year 2020
Contingent None
Lot Size 0.500 Acres
Acres 0.5
Lot Dimensions 106x188
Property Description
Large well Kept Bi-level home loaded with rare features and extras.
Main floor laundry & mudroom, opening unto large patio deck. Private deck off Master bedroom with ample closet spaces. 3rd deck off dining room. Two Brick built-in Fire places. Spacious living/family rooms. Large lot eye-shot of park. In-ground sprinkler system with private well for payment free watering. Complete history of home updates available upon request, extreme pride of ownership over the years.
Location
State MN
County Stearns
Zoning Residential-Single Family
Rooms
Basement Block, Crawl Space, Drain Tiled, Egress Window(s), Finished, Full, Sump Pump
Dining Room Living/Dining Room
Interior
Heating Forced Air, Fireplace(s)
Cooling Central Air
Fireplaces Number 2
Fireplaces Type Brick, Family Room, Living Room, Wood Burning
Fireplace Yes
Appliance Dishwasher, Disposal, Dryer, Exhaust Fan, Freezer, Gas Water Heater, Microwave, Range, Refrigerator, Washer, Water Softener Owned
Exterior
Garage Attached Garage, Asphalt, Garage Door Opener
Garage Spaces 2.0
Roof Type Age Over 8 Years,Asphalt
Parking Type Attached Garage, Asphalt, Garage Door Opener
Building
Lot Description Tree Coverage - Medium, Underground Utilities
Story Split Entry (Bi-Level)
Foundation 1241
Sewer City Sewer/Connected
Water City Water/Connected
Level or Stories Split Entry (Bi-Level)
Structure Type Brick/Stone,Vinyl Siding,Wood Siding
New Construction false
Schools
School District St. Cloud
Read Less Info
Want to know what your home might be worth? Contact us for a FREE valuation!

Amerivest Pro-Team
yourhome@amerivest.realestateOur team is ready to help you sell your home for the highest possible price ASAP
Get More Information

Real Estate Company







