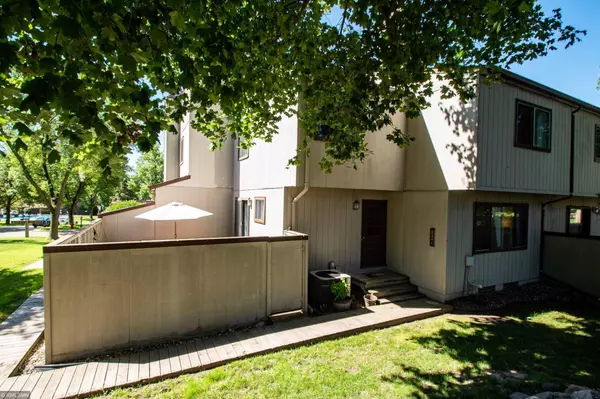$213,900
$214,900
0.5%For more information regarding the value of a property, please contact us for a free consultation.
3 Beds
2 Baths
1,676 SqFt
SOLD DATE : 09/30/2020
Key Details
Sold Price $213,900
Property Type Townhouse
Sub Type Townhouse Quad/4 Corners
Listing Status Sold
Purchase Type For Sale
Square Footage 1,676 sqft
Price per Sqft $127
Subdivision St Johns Wood 2Nd Add
MLS Listing ID 5639979
Sold Date 09/30/20
Bedrooms 3
Full Baths 1
Half Baths 1
HOA Fees $280/mo
Year Built 1974
Annual Tax Amount $2,287
Tax Year 2020
Contingent None
Lot Size 2,613 Sqft
Acres 0.06
Lot Dimensions Common
Property Description
Prime location, worry-free living! Main level features living room with wood-burning fireplace, bright white kitchen, open dining area and handy guest bath. Sliders open to the deck enclosed by a privacy fence. All three bedrooms are on the upper level with a full bath.Master is spacious, and all bedrooms have plenty of closet space! Lower level offers a wide open rec room with sauna and 23x9 area for utility and storage. New carpet and fresh paint throughout, with updates to the kitchen and baths. Two-car garage is a bonus! Residents enjoy the many amenities which are maintained by St Johns Wood Homes Association. This unit is just steps away from the in-ground pool, basketball court and playground. Tucked away in a shady, peaceful neighborhood, yet convenient to everything that the desirable city of Eden Prairie and the surrounding Metro have to offer. Quick access to Hwy 62 and 494. Great opportunity for affordable, easy living!
Location
State MN
County Hennepin
Zoning Residential-Multi-Family
Rooms
Family Room Play Area
Basement Finished, Full
Dining Room Informal Dining Room
Interior
Heating Forced Air
Cooling Central Air
Fireplaces Number 1
Fireplaces Type Living Room, Wood Burning
Fireplace Yes
Appliance Dishwasher, Disposal, Dryer, Range, Refrigerator, Washer
Exterior
Garage Detached
Garage Spaces 2.0
Fence Privacy, Wood
Pool Below Ground, Outdoor Pool, Shared
Roof Type Age 8 Years or Less, Asphalt
Parking Type Detached
Building
Lot Description Irregular Lot, Tree Coverage - Medium
Story Two
Foundation 616
Sewer City Sewer/Connected
Water City Water/Connected
Level or Stories Two
Structure Type Wood Siding
New Construction false
Schools
School District Eden Prairie
Others
HOA Fee Include Maintenance Structure, Maintenance Grounds, Professional Mgmt, Shared Amenities, Lawn Care
Restrictions Mandatory Owners Assoc,Pets - Cats Allowed,Pets - Dogs Allowed,Pets - Number Limit,Pets - Weight/Height Limit,Rental Restrictions May Apply
Read Less Info
Want to know what your home might be worth? Contact us for a FREE valuation!

Amerivest Pro-Team
yourhome@amerivest.realestateOur team is ready to help you sell your home for the highest possible price ASAP
Get More Information

Real Estate Company







