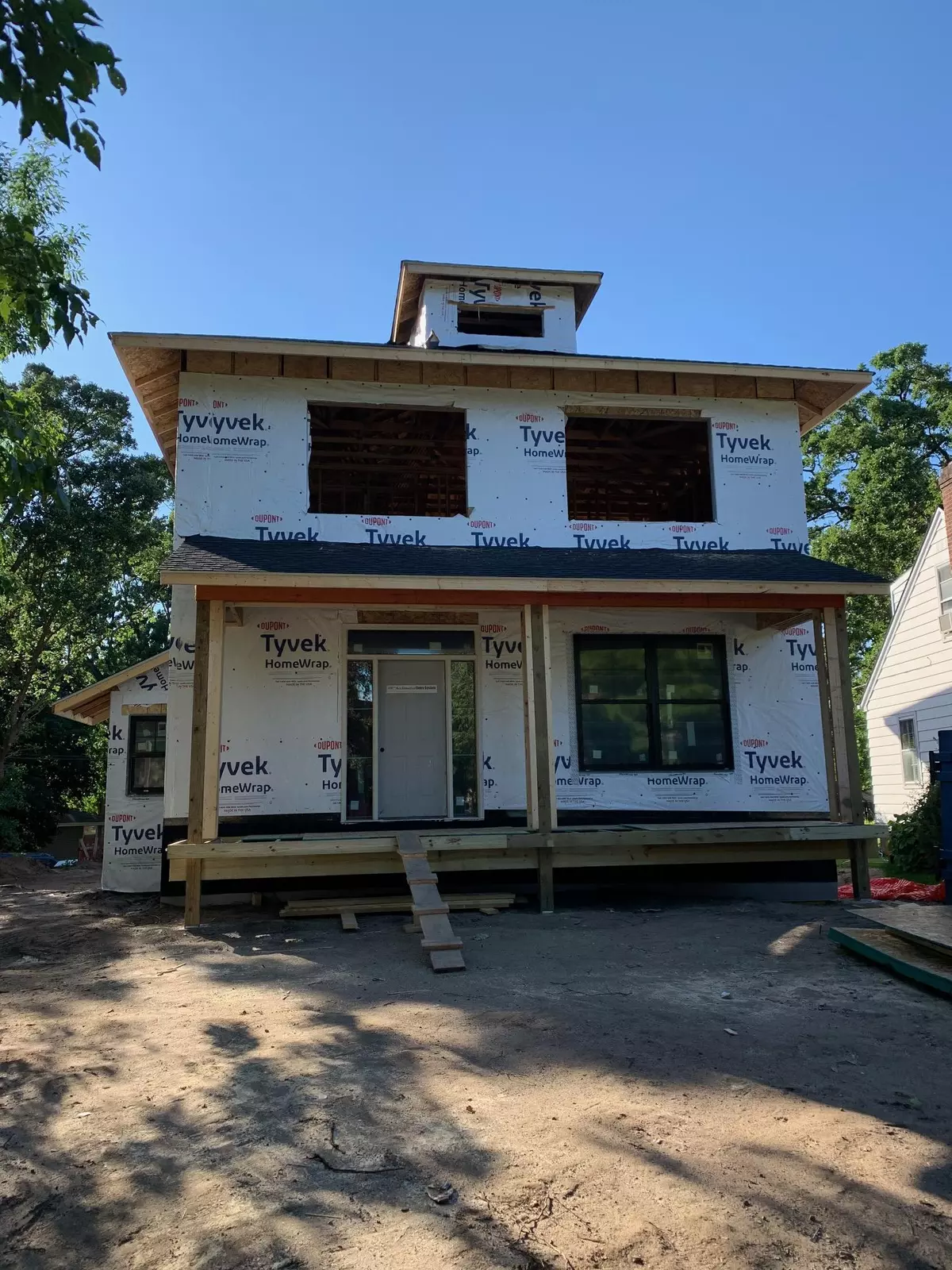$630,000
$625,000
0.8%For more information regarding the value of a property, please contact us for a free consultation.
5 Beds
4 Baths
3,536 SqFt
SOLD DATE : 11/13/2020
Key Details
Sold Price $630,000
Property Type Single Family Home
Sub Type Single Family Residence
Listing Status Sold
Purchase Type For Sale
Square Footage 3,536 sqft
Price per Sqft $178
Subdivision Sanborn Terrace
MLS Listing ID 5630479
Sold Date 11/13/20
Bedrooms 5
Full Baths 1
Half Baths 1
Three Quarter Bath 2
Year Built 2020
Annual Tax Amount $2,372
Tax Year 2020
Contingent None
Lot Size 7,405 Sqft
Acres 0.17
Lot Dimensions 45 x 128
Property Description
Beautiful custom 2 story with 3500+ FSF. 2++ rear entry attached garage. Black Anderson windows and white siding offer great curb appeal. Main level has wood floors throughout all the rooms in circle sawn Ash & Quartz counters in kitchen/baths. Gourmet kitchen includes huge center island with upgraded SS appliances, including side by side commercial refrigerator/freezer, 5 burner gas cooktop, built in microwave, and walk in pantry. Great Room with fireplace, windows surrounding, dining room overlooks 4 sliding doors to massive screened porch and covered deck. Spacious entry with bonus Bedroom/Office/Flex room includes closet. Upper level includes 4 large bedrooms and 2 full baths + laundry room, + 2 linen closets. Master bedroom with box vault, large windows, WI closet, and private bath with dual head shower & double vanity. 3 other bedrooms (2 w/WI closets) share full bath. Nearby Crystal Lake & Sanborn park has abundance of recreational opportunities.
Location
State MN
County Hennepin
Zoning Residential-Single Family
Rooms
Basement Drain Tiled, Egress Window(s), Finished, Sump Pump
Dining Room Kitchen/Dining Room, Living/Dining Room, Separate/Formal Dining Room
Interior
Heating Forced Air, Fireplace(s)
Cooling Central Air
Fireplaces Number 1
Fireplaces Type Gas, Living Room
Fireplace Yes
Appliance Air-To-Air Exchanger, Cooktop, Dishwasher, Disposal, Dryer, Electric Water Heater, Microwave, Refrigerator, Wall Oven, Washer
Exterior
Garage Asphalt, Tuckunder Garage
Garage Spaces 3.0
Roof Type Age 8 Years or Less, Asphalt
Parking Type Asphalt, Tuckunder Garage
Building
Lot Description Public Transit (w/in 6 blks), Sod Included in Price, Tree Coverage - Light
Story Two
Foundation 1590
Sewer City Sewer/Connected
Water City Water/Connected
Level or Stories Two
Structure Type Fiber Board
New Construction true
Schools
School District Robbinsdale
Read Less Info
Want to know what your home might be worth? Contact us for a FREE valuation!

Amerivest Pro-Team
yourhome@amerivest.realestateOur team is ready to help you sell your home for the highest possible price ASAP
Get More Information

Real Estate Company


