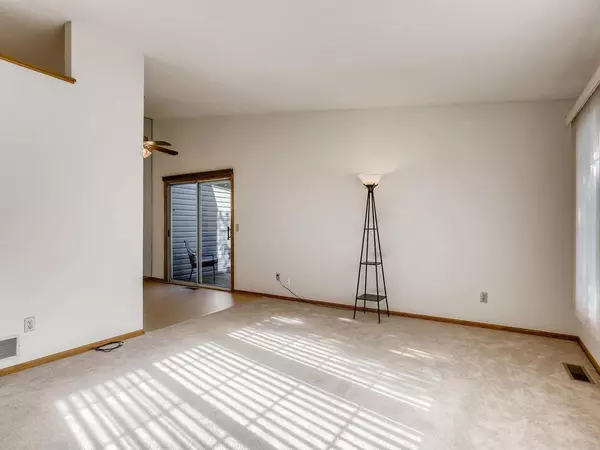$205,000
$200,000
2.5%For more information regarding the value of a property, please contact us for a free consultation.
2 Beds
1 Bath
1,428 SqFt
SOLD DATE : 11/12/2020
Key Details
Sold Price $205,000
Property Type Townhouse
Sub Type Townhouse Quad/4 Corners
Listing Status Sold
Purchase Type For Sale
Square Footage 1,428 sqft
Price per Sqft $143
Subdivision Rice Creek Park 2Nd Add
MLS Listing ID 5640545
Sold Date 11/12/20
Bedrooms 2
Full Baths 1
HOA Fees $211/mo
Year Built 1987
Annual Tax Amount $1,945
Tax Year 2020
Contingent None
Lot Size 4,356 Sqft
Acres 0.1
Lot Dimensions common
Property Description
Clean end unit town home conveniently located to commute in many directions. This split level home features a surprisingly large walk-thru master bath with soaking tub and separate shower. Vaulted ceilings on main level give space a bigger feel. A semi-private deck sits off the dining room. Downstairs is a large L-shaped family room with a never used wood burning fireplace. Some owners of this model have turned the 10 x 10 section into a third bedroom by adding a wall. Lower level 2nd bathroom is plumbed in, room currently serves as extra storage. Brand new washer and dryer can be found in mechanical/laundry room. Don't miss the additional storage under the stairs and foyer. Roof is brand new this spring. Quick close is possible for those in a hurry. Now back on market due to financing falling through on offer accepted after only 8 hours on market. Their loss is your gain. be the first to get your offer in
Location
State MN
County Anoka
Zoning Residential-Single Family
Rooms
Basement Daylight/Lookout Windows, Finished
Dining Room Breakfast Bar, Informal Dining Room
Interior
Heating Forced Air
Cooling Central Air
Fireplaces Number 1
Fireplaces Type Family Room, Wood Burning
Fireplace Yes
Appliance Dishwasher, Dryer, Microwave, Range, Refrigerator, Washer
Exterior
Garage Asphalt, Garage Door Opener, Tuckunder Garage
Garage Spaces 2.0
Parking Type Asphalt, Garage Door Opener, Tuckunder Garage
Building
Lot Description Corner Lot, Tree Coverage - Medium
Story Split Entry (Bi-Level)
Foundation 1044
Sewer City Sewer/Connected
Water City Water/Connected
Level or Stories Split Entry (Bi-Level)
Structure Type Brick/Stone,Vinyl Siding
New Construction false
Schools
School District Centennial
Others
HOA Fee Include Hazard Insurance,Lawn Care,Maintenance Grounds,Trash,Snow Removal
Restrictions Pets - Cats Allowed,Pets - Dogs Allowed,Rental Restrictions May Apply
Read Less Info
Want to know what your home might be worth? Contact us for a FREE valuation!

Amerivest Pro-Team
yourhome@amerivest.realestateOur team is ready to help you sell your home for the highest possible price ASAP
Get More Information

Real Estate Company







