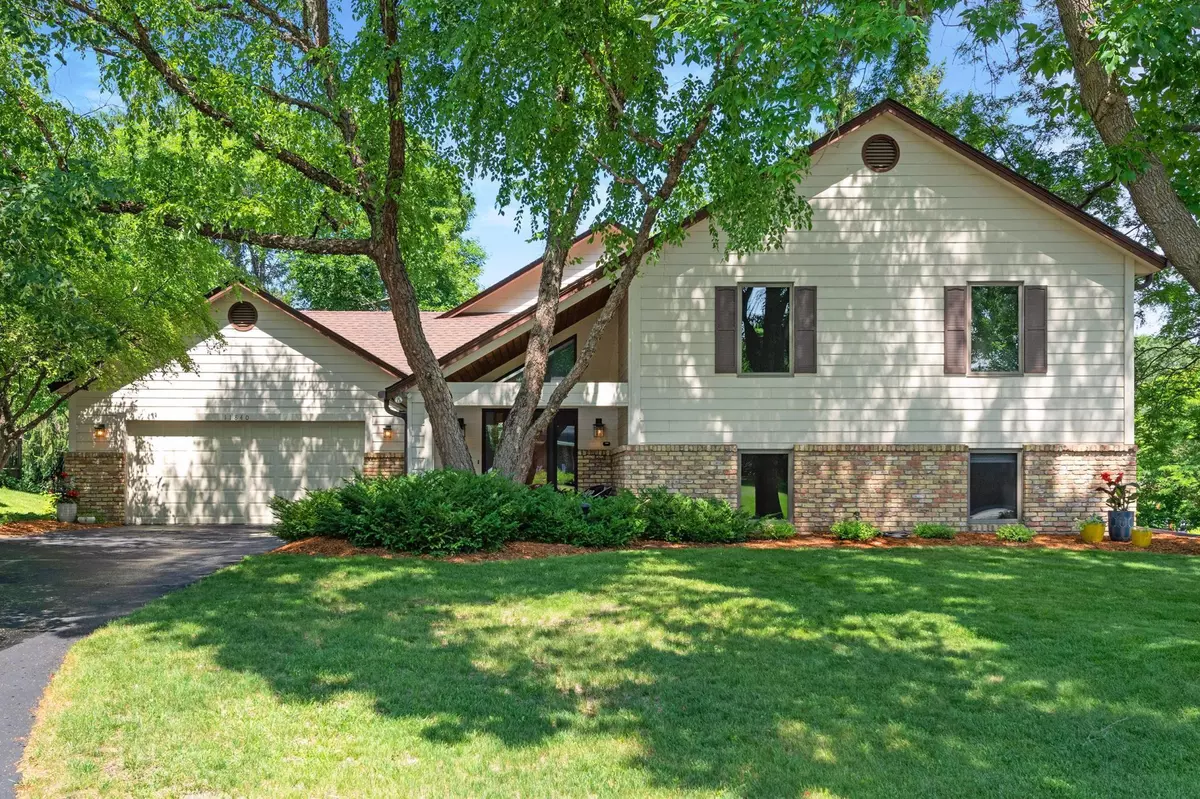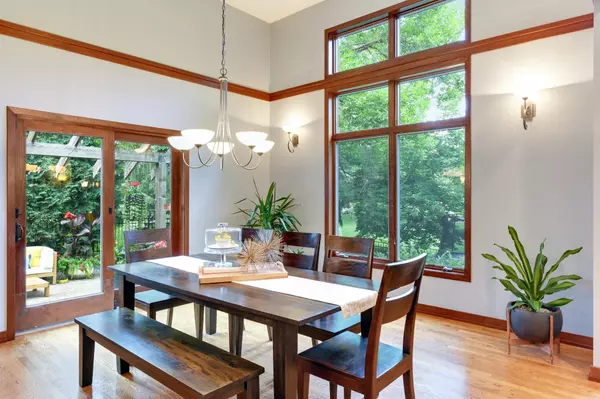$487,450
$475,000
2.6%For more information regarding the value of a property, please contact us for a free consultation.
5 Beds
3 Baths
2,860 SqFt
SOLD DATE : 08/18/2020
Key Details
Sold Price $487,450
Property Type Single Family Home
Sub Type Single Family Residence
Listing Status Sold
Purchase Type For Sale
Square Footage 2,860 sqft
Price per Sqft $170
Subdivision Eagle Lake Trails
MLS Listing ID 5612522
Sold Date 08/18/20
Bedrooms 5
Full Baths 2
Three Quarter Bath 1
Year Built 1985
Annual Tax Amount $5,361
Tax Year 2020
Contingent None
Lot Size 10,018 Sqft
Acres 0.23
Lot Dimensions 80 x 125
Property Description
Incredible top-to-bottom remodel in the heart of Maple Grove, featuring outstanding quality and luxurious amenities. Stunning great room with 13' ceilings, soaring windows, gas fireplace, built-in buffet with wine fridge. Gourmet kitchen with Sub-Zero fridge, enameled cabinets, walk-in pantry, soft-close hinges, cool retro double oven, gas cooktop. Serene owner's suite with two walk-in closets and spa-like private bath. Three bedrooms on the upper level, one with gas fireplace and sound dampening (a great office or music room.) The amazing features keep coming including a wine tasting room, two more beautiful bathrooms, sauna, workshop, and a backyard oasis with paver patio, pergola, waterfall. Outstanding quality throughout including James Hardie siding, Andersen windows and patio doors, Hubbardton Forge light fixtures. Ideal location on a quiet cul-de-sac, steps to Eagle Lake Regional Park and Golf Course, close to the shops, restaurants, and nightlife of Arbor Lakes.
Location
State MN
County Hennepin
Zoning Residential-Single Family
Rooms
Basement Daylight/Lookout Windows, Egress Window(s), Full, Partially Finished, Storage Space
Dining Room Living/Dining Room
Interior
Heating Forced Air, Radiant Floor
Cooling Central Air
Fireplaces Number 3
Fireplaces Type Family Room, Gas, Living Room, Wood Burning
Fireplace Yes
Appliance Cooktop, Dishwasher, Dryer, Exhaust Fan, Refrigerator, Wall Oven, Washer
Exterior
Garage Attached Garage, Garage Door Opener
Garage Spaces 2.0
Fence Full
Parking Type Attached Garage, Garage Door Opener
Building
Lot Description Tree Coverage - Light
Story Four or More Level Split
Foundation 2040
Sewer City Sewer/Connected
Water City Water/Connected
Level or Stories Four or More Level Split
Structure Type Brick/Stone, Fiber Cement
New Construction false
Schools
School District Osseo
Read Less Info
Want to know what your home might be worth? Contact us for a FREE valuation!

Amerivest Pro-Team
yourhome@amerivest.realestateOur team is ready to help you sell your home for the highest possible price ASAP
Get More Information

Real Estate Company







