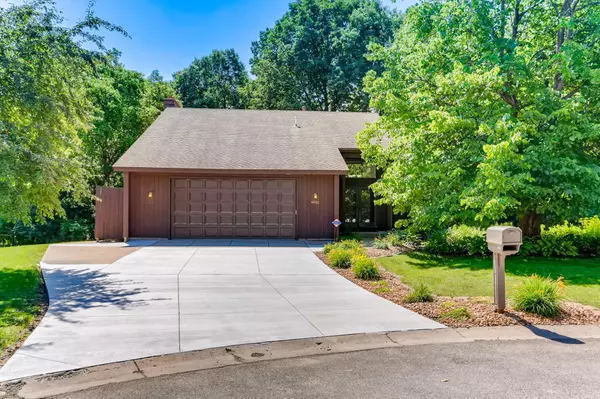$499,000
$499,000
For more information regarding the value of a property, please contact us for a free consultation.
5 Beds
4 Baths
4,211 SqFt
SOLD DATE : 08/21/2020
Key Details
Sold Price $499,000
Property Type Single Family Home
Sub Type Single Family Residence
Listing Status Sold
Purchase Type For Sale
Square Footage 4,211 sqft
Price per Sqft $118
Subdivision Wild Wings Add
MLS Listing ID 5613654
Sold Date 08/21/20
Bedrooms 5
Full Baths 1
Half Baths 1
Three Quarter Bath 2
Year Built 1987
Annual Tax Amount $5,387
Tax Year 2020
Contingent None
Lot Size 0.400 Acres
Acres 0.4
Lot Dimensions 46x164x65x16x119
Property Description
MUST SEE. Beautiful Plymouth home on the end of a quiet cul de sac. This house has loads of upgrades including a rarely found large glass sunroom with tiled floors, a balcony looking into the sunroom, an oversized deck with stairs down to the backyard, and vaulted ceilings in the living room and master bedroom. Recent updates include: fresh paint, carpet, master bathroom, driveway, washer, dryer, stove top range, dishwasher, refrigerator, and granite island in kitchen. 4 bedrooms on the upper level are large in size. The main level has oak floors throughout the living room, dining room, and family room. The finished basement contains a bathroom, bedroom, family room, workshop, and even a wet bar. The oversized 2 car garage allows for plenty of extra space, and a dog kennel off the side of the garage. You will love the spectacular view of trees and the garden in the backyard along with the exquisite privacy. Easy walking distance to Rolling Hills Park to walking paths and a play area.
Location
State MN
County Hennepin
Zoning Residential-Single Family
Rooms
Basement Block, Daylight/Lookout Windows, Drain Tiled, Finished, Full, Storage Space, Sump Pump
Dining Room Breakfast Bar, Eat In Kitchen, Kitchen/Dining Room, Living/Dining Room, Separate/Formal Dining Room
Interior
Heating Forced Air
Cooling Central Air
Fireplaces Number 1
Fireplaces Type Living Room, Wood Burning
Fireplace Yes
Appliance Cooktop, Dishwasher, Disposal, Dryer, Humidifier, Microwave, Refrigerator, Wall Oven, Washer
Exterior
Garage Attached Garage, Concrete, Open
Garage Spaces 2.0
Pool None
Roof Type Asphalt,Pitched
Parking Type Attached Garage, Concrete, Open
Building
Lot Description Public Transit (w/in 6 blks), Irregular Lot, Tree Coverage - Medium
Story Two
Foundation 1816
Sewer City Sewer/Connected
Water City Water/Connected
Level or Stories Two
Structure Type Wood Siding
New Construction false
Schools
School District Robbinsdale
Read Less Info
Want to know what your home might be worth? Contact us for a FREE valuation!

Amerivest Pro-Team
yourhome@amerivest.realestateOur team is ready to help you sell your home for the highest possible price ASAP
Get More Information

Real Estate Company







