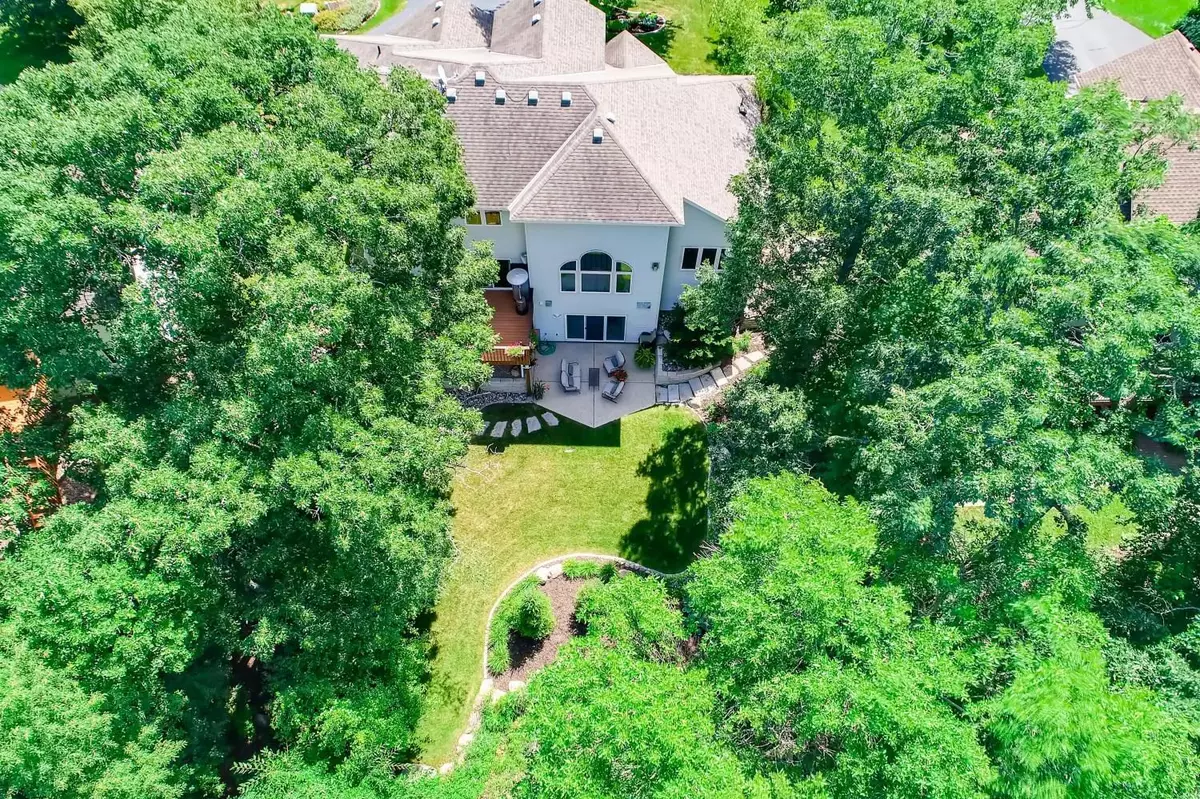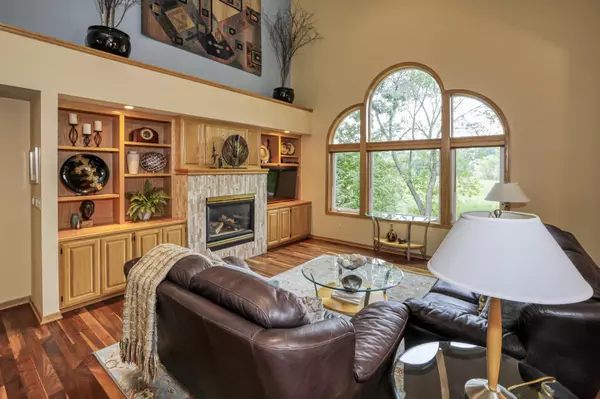$505,000
$514,900
1.9%For more information regarding the value of a property, please contact us for a free consultation.
4 Beds
4 Baths
3,121 SqFt
SOLD DATE : 09/14/2020
Key Details
Sold Price $505,000
Property Type Single Family Home
Sub Type Single Family Residence
Listing Status Sold
Purchase Type For Sale
Square Footage 3,121 sqft
Price per Sqft $161
Subdivision Amberwood 3Rd Add
MLS Listing ID 5576137
Sold Date 09/14/20
Bedrooms 4
Full Baths 1
Half Baths 1
Three Quarter Bath 2
Year Built 1999
Annual Tax Amount $5,354
Tax Year 2020
Contingent None
Lot Size 0.270 Acres
Acres 0.27
Lot Dimensions 85x132x81x148
Property Description
This beautifully-appointed two-story has a main floor master suite and sits on a professionally-landscaped lot overlooking wetlands! The home was recently remodeled with STUNNING walnut hardwood floors through the 2-story great room and kitchen, and includes staggered maple cabinetry, new SS appliances, updated lighting/hardware, granite counters+backsplash. The great room showcases built-ins, a travertine-wrapped fireplace and dramatic arched windows with removable blinds. The main floor master bath was also remodeled and includes a tile walk-in shower, dual sinks, heated tile flooring, and new lighting. Upstairs you'll find 3BRs + full bath. The walkout basement has a family room with wet bar, 3/4 bath, and over 600 sqft of space for future expansion! Additional features include new solid-panel doors, fresh paint, NEW furnace/AC/water htr, radon mitigation sys, htd garage w/ epoxy floor, central vac, 22x12 deck w/ TREX floor, and no homes across the street! MASK IS REQD
Location
State MN
County Scott
Zoning Residential-Single Family
Rooms
Basement Daylight/Lookout Windows, Drain Tiled, Finished, Full, Partially Finished, Sump Pump, Walkout
Dining Room Breakfast Area, Eat In Kitchen, Informal Dining Room, Separate/Formal Dining Room
Interior
Heating Forced Air, Fireplace(s)
Cooling Central Air
Fireplaces Number 1
Fireplaces Type Gas, Living Room
Fireplace Yes
Appliance Air-To-Air Exchanger, Central Vacuum, Cooktop, Dishwasher, Disposal, Dryer, Microwave, Refrigerator, Washer, Water Softener Owned
Exterior
Garage Attached Garage, Asphalt, Garage Door Opener, Heated Garage, Insulated Garage
Garage Spaces 3.0
Waterfront false
Waterfront Description Pond
Roof Type Asphalt, Pitched
Parking Type Attached Garage, Asphalt, Garage Door Opener, Heated Garage, Insulated Garage
Building
Story Modified Two Story
Foundation 1797
Sewer City Sewer/Connected
Water City Water/Connected
Level or Stories Modified Two Story
Structure Type Brick/Stone, Vinyl Siding
New Construction false
Schools
School District Prior Lake-Savage Area Schools
Read Less Info
Want to know what your home might be worth? Contact us for a FREE valuation!

Amerivest Pro-Team
yourhome@amerivest.realestateOur team is ready to help you sell your home for the highest possible price ASAP
Get More Information

Real Estate Company







