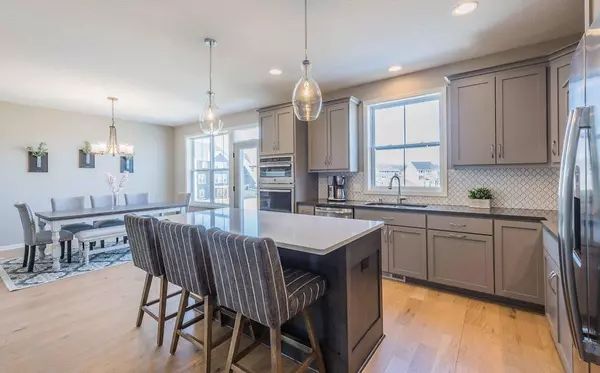$529,900
$534,900
0.9%For more information regarding the value of a property, please contact us for a free consultation.
5 Beds
4 Baths
3,991 SqFt
SOLD DATE : 08/17/2020
Key Details
Sold Price $529,900
Property Type Single Family Home
Sub Type Single Family Residence
Listing Status Sold
Purchase Type For Sale
Square Footage 3,991 sqft
Price per Sqft $132
Subdivision Tributary Crossing
MLS Listing ID 5609925
Sold Date 08/17/20
Bedrooms 5
Full Baths 1
Half Baths 1
Three Quarter Bath 2
HOA Fees $69/mo
Year Built 2018
Annual Tax Amount $7,284
Tax Year 2020
Contingent None
Lot Size 8,276 Sqft
Acres 0.19
Lot Dimensions 65x125x65x125
Property Description
This Robert Thomas Homes Summerset floor plan has an excellent location near the tot lot and pool. This stunner of a home features a gourmet kitchen, stainless steel, ceramic tile back splash, quartz counter tops throughout the home (kitchen/baths), double sided fireplace, open floor plan, large master bedroom with large walk-in shower and a HUGE walk-in closet. Also on the upper level the ever sought after bonus room! The lower level is a walk out, fully finished with a bedroom and family room. The development features a community pool, pool house, fishing dock, kayak launch, Foster Lake access with direct access to Fox Hollow Golf Club via a private golf cart trail. Easy access to 94 and 101. Choice of schools: Rogers Schools (free busing) or Open Enroll at STMA with fee based busing. The Tributary on Foster Lake is nestled between Foster Lake and Fox Hollow Golf Course. All remaining builder warranties still apply.
Location
State MN
County Wright
Zoning Residential-Single Family
Body of Water Foster
Rooms
Basement Daylight/Lookout Windows, Drain Tiled, Drainage System, Finished, Full, Concrete, Storage Space, Sump Pump, Walkout
Dining Room Breakfast Area, Informal Dining Room, Kitchen/Dining Room
Interior
Heating Forced Air, Fireplace(s)
Cooling Central Air
Fireplaces Number 1
Fireplaces Type Two Sided, Family Room, Gas
Fireplace Yes
Appliance Air-To-Air Exchanger, Cooktop, Dishwasher, Disposal, Dryer, Exhaust Fan, Humidifier, Gas Water Heater, Water Filtration System, Microwave, Refrigerator, Wall Oven, Washer, Water Softener Owned
Exterior
Garage Attached Garage, Asphalt, Garage Door Opener
Garage Spaces 3.0
Pool Below Ground, Outdoor Pool, Shared
Waterfront false
Waterfront Description Dock
Roof Type Age 8 Years or Less, Asphalt, Pitched
Parking Type Attached Garage, Asphalt, Garage Door Opener
Building
Lot Description Tree Coverage - Light
Story Two
Foundation 1218
Sewer City Sewer/Connected
Water City Water/Connected
Level or Stories Two
Structure Type Engineered Wood
New Construction false
Schools
School District Elk River
Others
HOA Fee Include Other, Professional Mgmt, Trash
Restrictions Architecture Committee,Mandatory Owners Assoc
Read Less Info
Want to know what your home might be worth? Contact us for a FREE valuation!

Amerivest Pro-Team
yourhome@amerivest.realestateOur team is ready to help you sell your home for the highest possible price ASAP
Get More Information

Real Estate Company







