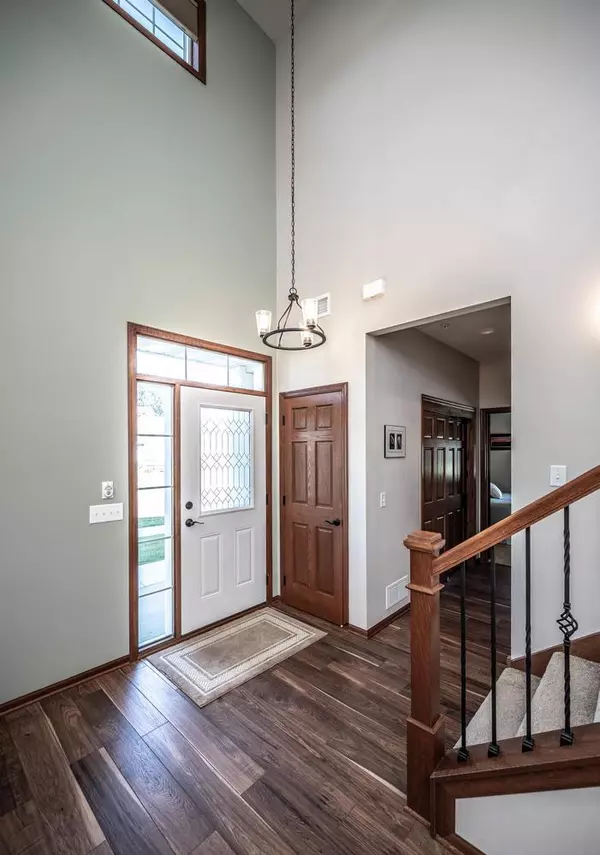$345,000
$345,000
For more information regarding the value of a property, please contact us for a free consultation.
3 Beds
3 Baths
2,081 SqFt
SOLD DATE : 09/04/2020
Key Details
Sold Price $345,000
Property Type Townhouse
Sub Type Townhouse Side x Side
Listing Status Sold
Purchase Type For Sale
Square Footage 2,081 sqft
Price per Sqft $165
Subdivision Harmony 7Th Add
MLS Listing ID 5622537
Sold Date 09/04/20
Bedrooms 3
Full Baths 2
Three Quarter Bath 1
HOA Fees $200/mo
Year Built 2018
Annual Tax Amount $3,012
Tax Year 2020
Contingent None
Lot Size 3,049 Sqft
Acres 0.07
Lot Dimensions 45 x 63
Property Description
This home is far better than new construction! End unit - barely lived in. Nice yard space across from the disc golf area and walk to fitness center, clubhouse, pool and playgrounds - what a nice style of living. 2 story foyer, kitchen and dining area create an open feeling. Center island kitchen with quartz counters, SS appliances, beverage refrig, sharp backsplash - beautiful! In-floor radiant heat under wood floors, living room and master bath. Main floor owner's suite w/private bath highlighted by 2 sink vanity, huge walk-in shower and closet. Second bedroom and a full bath also on main level as well as the laundry. Living room warmed by stone surround gas fireplace. Upper level has a lofted family room, third bedroom and another full bath as well as a small area perfect for a desk. Very nicely detailed throughout. Garage has built in raised storage racks. This home is immaculate and sharp - an easy move to make!!
Location
State MN
County Dakota
Zoning Residential-Single Family
Rooms
Family Room Amusement/Party Room, Community Room, Play Area
Basement Slab
Dining Room Breakfast Bar, Informal Dining Room, Kitchen/Dining Room
Interior
Heating Forced Air, Radiant Floor
Cooling Central Air
Fireplaces Number 1
Fireplaces Type Gas, Living Room
Fireplace Yes
Appliance Air-To-Air Exchanger, Dishwasher, Disposal, Dryer, Exhaust Fan, Gas Water Heater, Microwave, Range, Refrigerator, Washer, Water Softener Owned
Exterior
Garage Attached Garage, Asphalt, Electric Vehicle Charging Station(s), Garage Door Opener, Insulated Garage, Tuckunder Garage
Garage Spaces 2.0
Fence None
Pool Below Ground, Outdoor Pool, Shared
Roof Type Age 8 Years or Less, Asphalt
Parking Type Attached Garage, Asphalt, Electric Vehicle Charging Station(s), Garage Door Opener, Insulated Garage, Tuckunder Garage
Building
Story Two
Foundation 1200
Sewer City Sewer/Connected
Water City Water/Connected
Level or Stories Two
Structure Type Brick/Stone, Vinyl Siding, Wood Siding
New Construction false
Schools
School District Rosemount-Apple Valley-Eagan
Others
HOA Fee Include Maintenance Structure, Hazard Insurance, Lawn Care, Maintenance Grounds, Professional Mgmt, Recreation Facility, Trash, Shared Amenities, Snow Removal
Restrictions Pets - Cats Allowed,Pets - Dogs Allowed,Pets - Number Limit,Pets - Weight/Height Limit
Read Less Info
Want to know what your home might be worth? Contact us for a FREE valuation!

Amerivest Pro-Team
yourhome@amerivest.realestateOur team is ready to help you sell your home for the highest possible price ASAP
Get More Information

Real Estate Company







