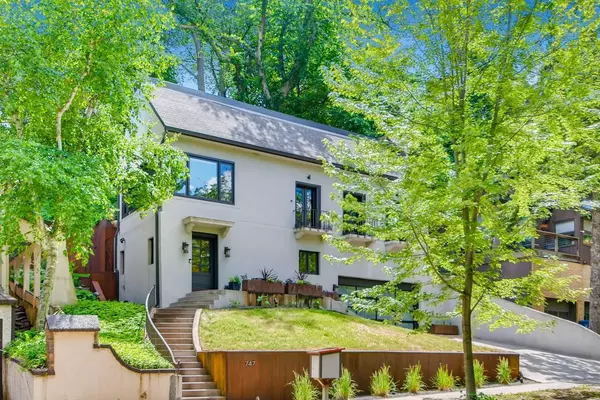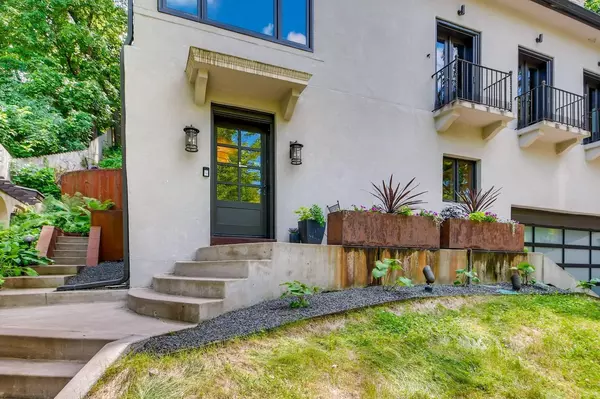$830,000
$819,000
1.3%For more information regarding the value of a property, please contact us for a free consultation.
3 Beds
3 Baths
2,680 SqFt
SOLD DATE : 10/21/2020
Key Details
Sold Price $830,000
Property Type Single Family Home
Sub Type Single Family Residence
Listing Status Sold
Purchase Type For Sale
Square Footage 2,680 sqft
Price per Sqft $309
Subdivision Summit Park Add
MLS Listing ID 5611397
Sold Date 10/21/20
Bedrooms 3
Full Baths 2
Half Baths 1
Year Built 1925
Annual Tax Amount $11,690
Tax Year 2020
Contingent None
Lot Size 6,969 Sqft
Acres 0.16
Lot Dimensions 53x132x57x137
Property Description
MUST SEE. Completely renovated 1925 home nestled in the treetops of Kenwood Parkway with a sense of total privacy. Spacious open floor plan filled with natural light and perfect for entertaining. The incredible gourmet kitchen will excite even the pickiest of individuals with high end appliances and incredible prep space. The adjacent sun room with 3 walls of windows and heated tile floors is perfect for a home office or 3rd bedroom. The outdoor patio with the gas fire pit and string of café lights right off the kitchen, along with a path to the 2 incredible custom “sky decks” overlooking the city, allow for an incredible back yard experience. 2 large upper bedrooms, each with a large bathroom with heated tile floors, a large customized master closet, and a den. Spacious heated garage with Flow Wall panels and large lower level storage room with modular shelving. 747 Kenwood Parkway is a hidden gem on Lowry Hill offering modern architecture and a warm soul.
Location
State MN
County Hennepin
Zoning Residential-Single Family
Rooms
Basement Daylight/Lookout Windows, Partial, Partially Finished, Storage Space
Dining Room Eat In Kitchen, Informal Dining Room, Living/Dining Room
Interior
Heating Forced Air, Fireplace(s), Radiant Floor
Cooling Central Air
Fireplaces Number 1
Fireplaces Type Gas, Living Room
Fireplace Yes
Appliance Dishwasher, Disposal, Dryer, Exhaust Fan, Microwave, Other, Range, Refrigerator, Wall Oven, Washer
Exterior
Garage Attached Garage, Concrete, Garage Door Opener, Heated Garage, Tuckunder Garage
Garage Spaces 2.0
Fence Chain Link, Full
Pool None
Roof Type Age 8 Years or Less,Asphalt,Pitched
Parking Type Attached Garage, Concrete, Garage Door Opener, Heated Garage, Tuckunder Garage
Building
Lot Description Public Transit (w/in 6 blks), Tree Coverage - Heavy, Tree Coverage - Medium
Story Two
Foundation 1170
Sewer City Sewer/Connected
Water City Water/Connected
Level or Stories Two
Structure Type Stucco
New Construction false
Schools
School District Minneapolis
Read Less Info
Want to know what your home might be worth? Contact us for a FREE valuation!

Amerivest 4k Pro-Team
yourhome@amerivest.realestateOur team is ready to help you sell your home for the highest possible price ASAP
Get More Information

Real Estate Company






