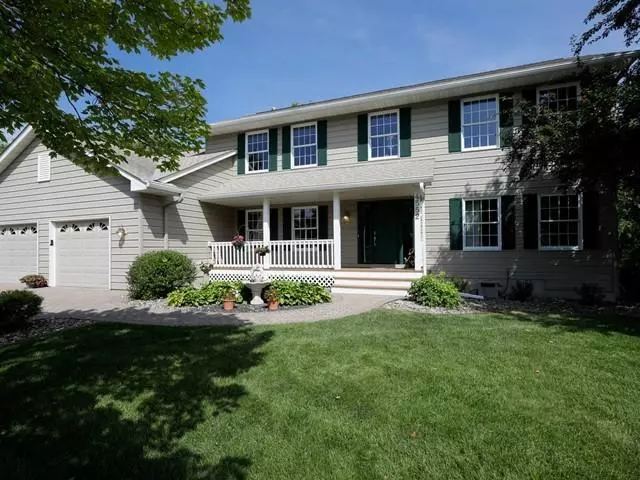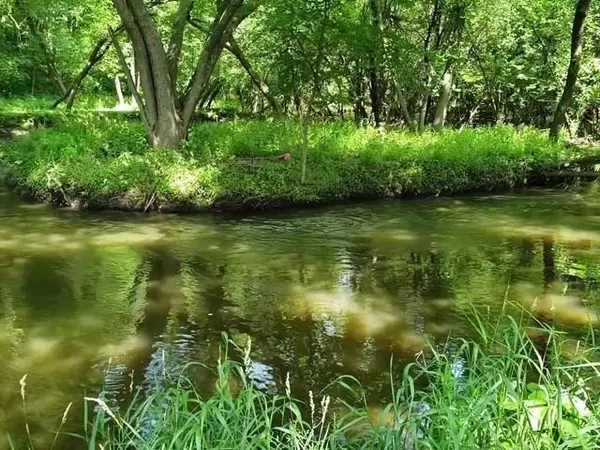$459,900
$459,900
For more information regarding the value of a property, please contact us for a free consultation.
4 Beds
4 Baths
3,344 SqFt
SOLD DATE : 08/31/2020
Key Details
Sold Price $459,900
Property Type Single Family Home
Sub Type Single Family Residence
Listing Status Sold
Purchase Type For Sale
Square Footage 3,344 sqft
Price per Sqft $137
Subdivision River Run
MLS Listing ID 5620573
Sold Date 08/31/20
Bedrooms 4
Full Baths 2
Half Baths 1
Three Quarter Bath 1
Year Built 1993
Annual Tax Amount $4,908
Tax Year 2020
Contingent None
Lot Size 0.780 Acres
Acres 0.78
Lot Dimensions Irregular
Property Description
Uncompromised setting and location with 3/4 acre cul-de-sac lot backing to the Credit River. This nicely updated walkout 2 story features hardwood floors, spacious center isle kitchen w/loads of custom featured cabinets. Wonderful family living area with FP and built ins plus 4 season room
o’Iooking lush backyard. Main level office plus sitting room currently used as 2nd office. Both with new carpet. Upper
level provides 3 nice size bedrooms including the spacious owner’s suite which features a corner
FP, walk-in closet and luxury ensuite bath. Lower lvl features 4th BR, 3/4 bath plus huge family/amusement room with built-in wet bar & cozy wood stove.
Walkout to the deck and 3 season porch to enjoy the backyard beauty of the Credit River. Oversized, insulated, heated 3 car gar. w/pull down attic storage and built-in cabinets. Paver driveway, Maint. Free steel siding, new front door. New windows being installed July 2020.
Location
State MN
County Scott
Zoning Residential-Single Family
Rooms
Basement Finished, Full, Walkout
Dining Room Kitchen/Dining Room
Interior
Heating Forced Air
Cooling Central Air
Fireplaces Number 2
Fireplaces Type Gas, Living Room, Master Bedroom, Wood Burning Stove
Fireplace Yes
Appliance Dishwasher, Disposal, Dryer, Exhaust Fan, Humidifier, Gas Water Heater, Water Filtration System, Microwave, Range, Refrigerator, Washer, Water Softener Owned
Exterior
Garage Attached Garage, Driveway - Other Surface, Garage Door Opener, Heated Garage, Insulated Garage, Tandem
Garage Spaces 3.0
Pool None
Roof Type Age Over 8 Years,Asphalt
Parking Type Attached Garage, Driveway - Other Surface, Garage Door Opener, Heated Garage, Insulated Garage, Tandem
Building
Lot Description Tree Coverage - Medium
Story Two
Foundation 1408
Sewer City Sewer/Connected
Water City Water/Connected
Level or Stories Two
Structure Type Steel Siding
New Construction false
Schools
School District Burnsville-Eagan-Savage
Read Less Info
Want to know what your home might be worth? Contact us for a FREE valuation!

Amerivest Pro-Team
yourhome@amerivest.realestateOur team is ready to help you sell your home for the highest possible price ASAP
Get More Information

Real Estate Company







