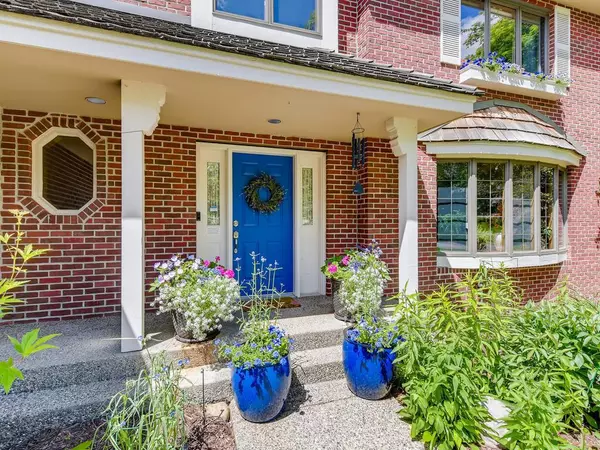$599,900
$599,900
For more information regarding the value of a property, please contact us for a free consultation.
4 Beds
4 Baths
3,843 SqFt
SOLD DATE : 09/30/2020
Key Details
Sold Price $599,900
Property Type Single Family Home
Sub Type Single Family Residence
Listing Status Sold
Purchase Type For Sale
Square Footage 3,843 sqft
Price per Sqft $156
Subdivision Lake Heights Add
MLS Listing ID 5614170
Sold Date 09/30/20
Bedrooms 4
Full Baths 2
Half Baths 1
Three Quarter Bath 1
Year Built 1986
Annual Tax Amount $6,430
Tax Year 2020
Contingent None
Lot Size 0.660 Acres
Acres 0.66
Lot Dimensions 95x277x112x336
Property Description
Beautifully updated home with open floor plan and walkout basement. Kitchen has center island,hardwood floors, white cabinets, Carrara marble backsplash, soap stone countertops, customized farm sink and seating area open to the family room with gas fireplace. New ultra-quiet Bosch dishwasher. Formal dining room adjacent to kitchen. Roof replaced in 2015 with premium grade Cedar Shakes and a 50-year optional transferable warranty. Large 0.66-acre lot with mature trees and private fenced backyard. Beautiful flower gardens and raised beds with many native perennials and customized Wi-Fi controlled irrigation. New top of the line high efficiency furnace. Nearby walking trails, also within walking distance to EP mall, library and restaurants. All four bathrooms have been renovated. Master bath has heated floors and jetted tub. Large basement room with gas fireplace, heated floors in guest bedroom. Main floor laundry/mudroom has cabinets for extra storage. Four Season Porch.
Location
State MN
County Hennepin
Zoning Residential-Single Family
Rooms
Basement Daylight/Lookout Windows, Drain Tiled, Drainage System, Finished, Sump Pump, Walkout
Dining Room Breakfast Area, Informal Dining Room, Kitchen/Dining Room, Living/Dining Room, Separate/Formal Dining Room
Interior
Heating Forced Air, Fireplace(s), Radiant Floor
Cooling Central Air
Fireplaces Number 2
Fireplaces Type Amusement Room, Family Room, Gas
Fireplace Yes
Appliance Cooktop, Dishwasher, Dryer, Electronic Air Filter, Exhaust Fan, Humidifier, Gas Water Heater, Microwave, Range, Refrigerator, Wall Oven, Washer
Exterior
Garage Attached Garage, Asphalt, Insulated Garage
Garage Spaces 3.0
Fence Chain Link, Wood
Roof Type Shake, Age 8 Years or Less
Parking Type Attached Garage, Asphalt, Insulated Garage
Building
Lot Description Tree Coverage - Medium
Story Two
Foundation 1462
Sewer City Sewer/Connected
Water City Water/Connected
Level or Stories Two
Structure Type Brick/Stone, Engineered Wood, Shake Siding
New Construction false
Schools
School District Eden Prairie
Read Less Info
Want to know what your home might be worth? Contact us for a FREE valuation!

Amerivest Pro-Team
yourhome@amerivest.realestateOur team is ready to help you sell your home for the highest possible price ASAP
Get More Information

Real Estate Company







