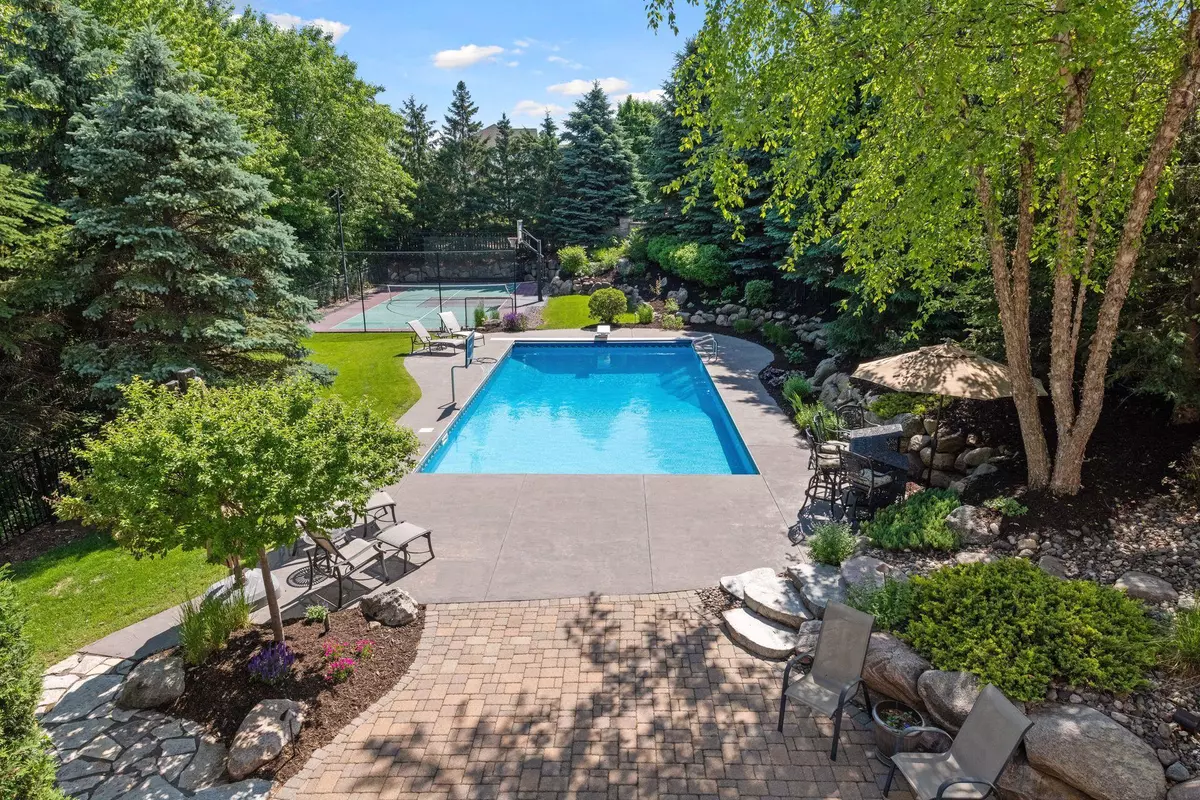$929,000
$1,000,000
7.1%For more information regarding the value of a property, please contact us for a free consultation.
5 Beds
5 Baths
5,121 SqFt
SOLD DATE : 09/18/2020
Key Details
Sold Price $929,000
Property Type Single Family Home
Sub Type Single Family Residence
Listing Status Sold
Purchase Type For Sale
Square Footage 5,121 sqft
Price per Sqft $181
Subdivision Stonegate Of Eden Prairie 2Nd
MLS Listing ID 5581100
Sold Date 09/18/20
Bedrooms 5
Full Baths 3
Half Baths 1
Three Quarter Bath 1
HOA Fees $20/ann
Year Built 2004
Annual Tax Amount $10,886
Tax Year 2020
Contingent None
Lot Size 0.520 Acres
Acres 0.52
Lot Dimensions S256X124X245X68
Property Description
Immaculate 2004 custom-built residence nestled on a private 0.52 acre corner lot that shows like new & is an entertainer’s dream! Beautiful gourmet kitchen w/white millwork, custom raised-panel cabinets, granite counters, ss appliances, generously sized pantry & butler's pantry. Main floor highlights include maple flrs, large vaulted family room w/custom built-ins & gas FP. Formal dining with recessed lighting and decorative ceiling. Custom office w/ built-ins, desks for two & French doors. Fantastic screened-in porch w/low-maint. decking. 3 car garage w/in-floor heat. Upper level offers a luxurious master w/large walk-in closet, heated flrs, ensuite & 2 bedrooms with a J&J bath. The LL has large lookout windows, wet bar, fitness/hockey rm, heated flrs & walks out to the picturesque backyard! Beautifully landscaped to create a very private experience where you’ll enjoy the paver patio, hot tub, in-ground low-maint. saltwater pool w/electric cover & an amazing lighted sport court!
Location
State MN
County Hennepin
Zoning Residential-Single Family
Rooms
Basement Drain Tiled, Egress Window(s), Finished, Full, Walkout
Dining Room Breakfast Area, Informal Dining Room, Separate/Formal Dining Room
Interior
Heating Forced Air, Radiant Floor, Radiant
Cooling Central Air
Fireplaces Number 2
Fireplaces Type Amusement Room, Family Room, Gas
Fireplace Yes
Appliance Air-To-Air Exchanger, Central Vacuum, Cooktop, Dishwasher, Disposal, Dryer, Exhaust Fan, Humidifier, Microwave, Refrigerator, Trash Compactor, Wall Oven, Washer
Exterior
Garage Attached Garage, Concrete, Garage Door Opener, Insulated Garage
Garage Spaces 3.0
Fence Split Rail
Pool Below Ground, Outdoor Pool
Roof Type Age Over 8 Years, Asphalt
Parking Type Attached Garage, Concrete, Garage Door Opener, Insulated Garage
Building
Story Two
Foundation 2050
Sewer City Sewer/Connected
Water City Water/Connected
Level or Stories Two
Structure Type Brick/Stone, Fiber Cement, Stucco
New Construction false
Schools
School District Eden Prairie
Others
HOA Fee Include Other
Read Less Info
Want to know what your home might be worth? Contact us for a FREE valuation!

Amerivest Pro-Team
yourhome@amerivest.realestateOur team is ready to help you sell your home for the highest possible price ASAP
Get More Information

Real Estate Company







