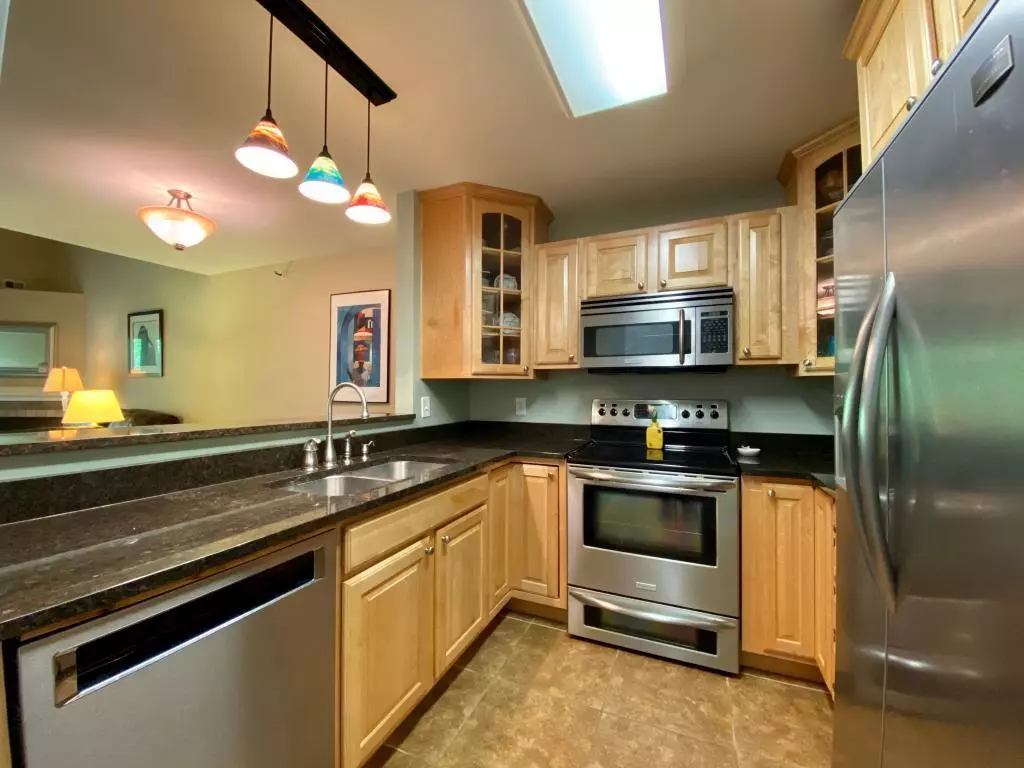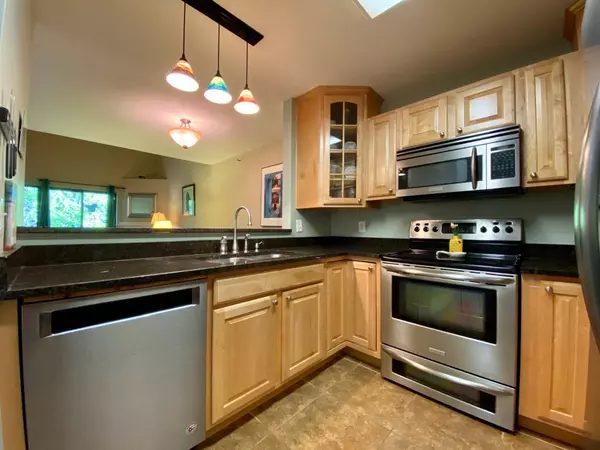$207,000
$210,000
1.4%For more information regarding the value of a property, please contact us for a free consultation.
2 Beds
2 Baths
1,130 SqFt
SOLD DATE : 08/21/2020
Key Details
Sold Price $207,000
Property Type Condo
Sub Type Low Rise
Listing Status Sold
Purchase Type For Sale
Square Footage 1,130 sqft
Price per Sqft $183
Subdivision Condo 0587 Village Homes Of Ed
MLS Listing ID 5607615
Sold Date 08/21/20
Bedrooms 2
Full Baths 1
Three Quarter Bath 1
HOA Fees $481/mo
Year Built 1986
Annual Tax Amount $2,329
Tax Year 2020
Contingent None
Lot Size 1.690 Acres
Acres 1.69
Lot Dimensions common
Property Description
Don't miss out on prime opportunity to own in top notch Edina location just steps away from Centennial
Lakes Park, & Ciao Bella. Eat some amazing Italian, then go take a beautiful scenic walk, can you say
romance? Rare condo that feels like a spacious townhome complete w/striking 2 story vaulted ceilings in
LR that features enticing gas FP & slider to your private deck. Stylish kitchen w/granite, SS, beautiful
cabinets, breakfast bar, & tile floors. Private light filled master suite encompassing entire 2nd level
complete w/full master bath, walk-in closet, & laundry. Plenty of storage throughout unit plus a bonus
there's 2 large storage areas above the 2 parking spots that come w/the condo. Under ground parking
garage has a car wash as well. Owning in this community gains you free membership to Edinborough Park &
Rec facility w/indoor pool & outstanding kids play area located right next door. Only unit currently
available for purchase in the Village Homes community. RUN DON'T WALK.!
Location
State MN
County Hennepin
Zoning Residential-Single Family
Rooms
Basement None
Dining Room Breakfast Bar, Informal Dining Room
Interior
Heating Baseboard
Cooling Wall Unit(s)
Fireplaces Number 1
Fireplaces Type Gas, Living Room
Fireplace Yes
Appliance Dishwasher, Disposal, Dryer, Microwave, Range, Refrigerator, Washer
Exterior
Garage Garage Door Opener, Heated Garage, Storage, Tuckunder Garage, Underground, Units Vary
Garage Spaces 2.0
Fence None
Pool Below Ground, Indoor, Shared
Parking Type Garage Door Opener, Heated Garage, Storage, Tuckunder Garage, Underground, Units Vary
Building
Lot Description Public Transit (w/in 6 blks), Zero Lot Line
Story One
Foundation 1130
Sewer City Sewer/Connected
Water City Water/Connected
Level or Stories One
Structure Type Brick/Stone, Metal Siding, Vinyl Siding
New Construction false
Schools
School District Richfield
Others
HOA Fee Include Maintenance Structure, Cable TV, Controlled Access, Hazard Insurance, Heating, Internet, Maintenance Grounds, Professional Mgmt, Trash, Security, Shared Amenities, Lawn Care, Snow Removal, Water
Restrictions Pets - Cats Allowed,Pets - Number Limit
Read Less Info
Want to know what your home might be worth? Contact us for a FREE valuation!

Amerivest Pro-Team
yourhome@amerivest.realestateOur team is ready to help you sell your home for the highest possible price ASAP
Get More Information

Real Estate Company







