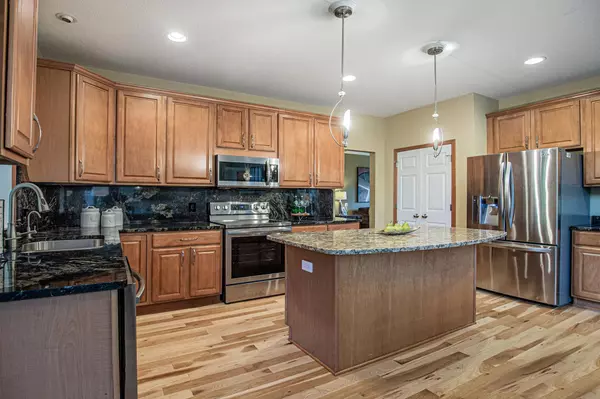$700,000
$679,000
3.1%For more information regarding the value of a property, please contact us for a free consultation.
4 Beds
4 Baths
5,026 SqFt
SOLD DATE : 09/28/2021
Key Details
Sold Price $700,000
Property Type Single Family Home
Sub Type Single Family Residence
Listing Status Sold
Purchase Type For Sale
Square Footage 5,026 sqft
Price per Sqft $139
Subdivision Woodland Creek North
MLS Listing ID 6090365
Sold Date 09/28/21
Bedrooms 4
Full Baths 2
Half Baths 1
Three Quarter Bath 1
Year Built 2005
Annual Tax Amount $6,311
Tax Year 2021
Contingent None
Lot Size 0.620 Acres
Acres 0.62
Lot Dimensions SE76X247X136X317
Property Description
Welcome to this amazing 2- story home nestled on a premier lot offering park-like grounds!Huge screen porch with adjacent deck and decorative paver patio. Gracious open floor plan! The great room features wall-of-windows for exhilarating nature views and abundant natural light. Kitchen with granite, breakfast bar, work station, and walk-in pantry. Main floor flex room for 5th bedroom/office/toy room or more. Huge owners suite features a custom organizational walk-in closet plus an adjacent sitting room with a closet for nursery, exercise room,home office or even an additional his/her closet ~so many options. Spacious loft with storage closet. Finished lower level walk-out features full wet bar, bedroom, stunning bathroom, plus a potential in-law suite/student back home space/craft room/kitchenette with secondary washer and dryer hookups. The outdoor shed is a plus. Steps to walking trail. Newer appliances, AC, roof and siding!Brand new solid wood flooring! Garage with cabinet storage.
Location
State MN
County Hennepin
Zoning Residential-Single Family
Rooms
Basement Drain Tiled, Finished, Full, Sump Pump, Walkout
Dining Room Informal Dining Room, Kitchen/Dining Room, Separate/Formal Dining Room
Interior
Heating Forced Air
Cooling Central Air
Fireplaces Number 1
Fireplaces Type Family Room, Gas
Fireplace Yes
Appliance Air-To-Air Exchanger, Dishwasher, Disposal, Dryer, Exhaust Fan, Humidifier, Microwave, Range, Refrigerator, Washer, Water Softener Owned
Exterior
Garage Attached Garage, Garage Door Opener
Garage Spaces 3.0
Roof Type Age 8 Years or Less,Asphalt
Parking Type Attached Garage, Garage Door Opener
Building
Story Two
Foundation 1736
Sewer City Sewer/Connected
Water City Water/Connected
Level or Stories Two
Structure Type Brick/Stone,Vinyl Siding
New Construction false
Schools
School District Osseo
Read Less Info
Want to know what your home might be worth? Contact us for a FREE valuation!

Amerivest Pro-Team
yourhome@amerivest.realestateOur team is ready to help you sell your home for the highest possible price ASAP
Get More Information

Real Estate Company







