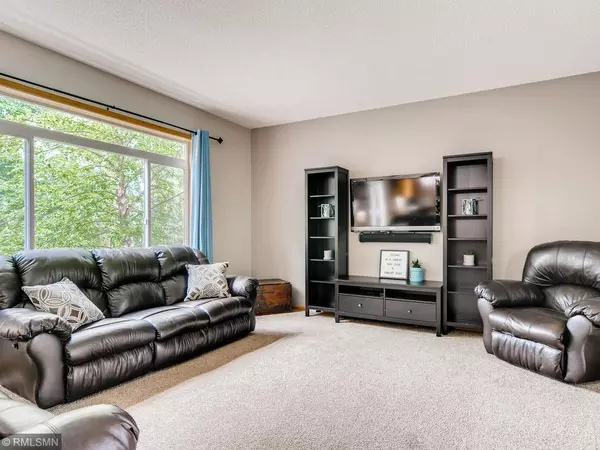$355,000
$359,900
1.4%For more information regarding the value of a property, please contact us for a free consultation.
5 Beds
4 Baths
2,916 SqFt
SOLD DATE : 07/22/2020
Key Details
Sold Price $355,000
Property Type Single Family Home
Sub Type Single Family Residence
Listing Status Sold
Purchase Type For Sale
Square Footage 2,916 sqft
Price per Sqft $121
Subdivision Sunray Farm Add
MLS Listing ID 5567534
Sold Date 07/22/20
Bedrooms 5
Full Baths 2
Half Baths 1
Three Quarter Bath 1
Year Built 2005
Annual Tax Amount $3,822
Tax Year 2019
Contingent None
Lot Size 9,147 Sqft
Acres 0.21
Lot Dimensions TBD
Property Description
Welcome Home! 5 bedroom/4 bath home move in ready and on trend with the lastest improvements. As you enter the home you are amazed at the grand 2-story soaring foyer that leads you to the living room, dining and kitchen openess.The kitchen is the perfect area to create meals at home with new quartz countertops, subway tile back splash, luxury plank flooring as just a few of the upgrades. Enjoy dinner in the dining area or step outside onto the deck on these beautiful Summer days. After a day at work or out in the sun escape to the lower level family room where you can entertain or watch movies. Walk-out to a generous, private back yard. This home has 5 bedrooms, 4 on one level and another on the lower level is convenient for over night guests or to make into the home office. Large laundry/mud room off the back hall. This home is close to shopping and other amenities. A new roof and west elevation of siding just completed has you enjoying the Summer in your new home!
Location
State MN
County Wright
Zoning Residential-Single Family
Rooms
Basement Block, Daylight/Lookout Windows, Drain Tiled, Drainage System, Finished, Sump Pump, Walkout
Dining Room Breakfast Bar, Breakfast Area, Eat In Kitchen, Informal Dining Room, Kitchen/Dining Room
Interior
Heating Forced Air
Cooling Central Air
Fireplace No
Appliance Air-To-Air Exchanger, Dishwasher, Dryer, Gas Water Heater, Microwave, Range, Refrigerator, Washer, Water Softener Rented
Exterior
Garage Attached Garage, Asphalt, Garage Door Opener, Heated Garage, Storage
Garage Spaces 3.0
Roof Type Age 8 Years or Less,Asphalt
Parking Type Attached Garage, Asphalt, Garage Door Opener, Heated Garage, Storage
Building
Lot Description Tree Coverage - Light
Story Two
Foundation 1028
Sewer City Sewer/Connected
Water City Water/Connected
Level or Stories Two
Structure Type Brick/Stone,Vinyl Siding
New Construction false
Schools
School District Elk River
Read Less Info
Want to know what your home might be worth? Contact us for a FREE valuation!

Amerivest Pro-Team
yourhome@amerivest.realestateOur team is ready to help you sell your home for the highest possible price ASAP
Get More Information

Real Estate Company







