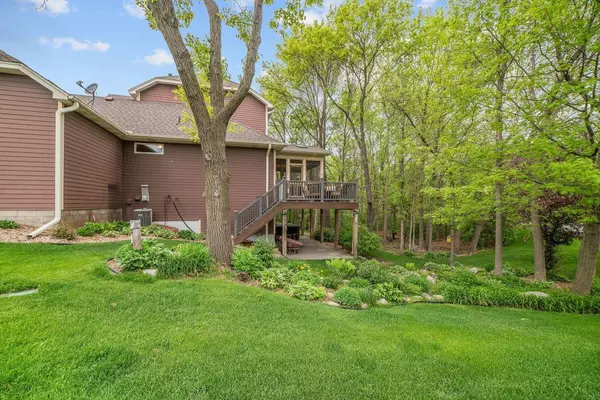$505,000
$499,900
1.0%For more information regarding the value of a property, please contact us for a free consultation.
4 Beds
4 Baths
3,690 SqFt
SOLD DATE : 07/13/2020
Key Details
Sold Price $505,000
Property Type Single Family Home
Sub Type Single Family Residence
Listing Status Sold
Purchase Type For Sale
Square Footage 3,690 sqft
Price per Sqft $136
Subdivision Clearwater Creek
MLS Listing ID 5568675
Sold Date 07/13/20
Bedrooms 4
Full Baths 2
Half Baths 1
Three Quarter Bath 1
Year Built 1997
Annual Tax Amount $5,664
Tax Year 2020
Contingent None
Lot Size 0.410 Acres
Acres 0.41
Lot Dimensions irregular
Property Description
This custom GEM in the Clearwater Creek neighborhood sits on large, corner lot with gorgeous backyard oasis facing quiet cul-de-sac! Professional landscaping, irrigation system, large mature trees with private fire pit area. Hickory floors throughout entire main level, beautiful stone double sided gas fireplace creating a cozy feel in both living and kitchen area. Gorgeous updated kitchen with huge center two tier island, ample cabinets, and high end appliances. 3 season porch off informal dining area feels like tree house and walks out on to maintenance free deck. Mudroom, 1/2 bath and laundry all off 3 car garage with loads of storage. Upper level has three bedrooms with loft area. Large master suite with its own A/C unit, large WIC, and ensuite. Lower level holds 4th bedroom, large family room with fireplace and wet bar area that walks out onto patio with hot tub overlooking your private oasis! Close proximity to freeway, lakes, shopping, walk/bike paths and schools! Home warranty!
Location
State MN
County Anoka
Zoning Residential-Single Family
Rooms
Basement Drain Tiled, Finished, Full, Storage Space, Sump Pump, Walkout
Dining Room Eat In Kitchen, Informal Dining Room, Kitchen/Dining Room, Separate/Formal Dining Room
Interior
Heating Forced Air, Fireplace(s)
Cooling Central Air
Fireplaces Number 1
Fireplaces Type Two Sided, Family Room, Gas, Living Room, Stone
Fireplace Yes
Appliance Air-To-Air Exchanger, Central Vacuum, Dishwasher, Dryer, Exhaust Fan, Humidifier, Microwave, Range, Refrigerator, Washer, Water Softener Owned
Exterior
Garage Attached Garage, Asphalt, Garage Door Opener, Insulated Garage
Garage Spaces 3.0
Roof Type Age Over 8 Years,Age 8 Years or Less,Asphalt
Parking Type Attached Garage, Asphalt, Garage Door Opener, Insulated Garage
Building
Lot Description Corner Lot, Irregular Lot, Tree Coverage - Heavy
Story Two
Foundation 1463
Sewer City Sewer/Connected
Water City Water/Connected
Level or Stories Two
Structure Type Brick/Stone,Fiber Cement
New Construction false
Schools
School District White Bear Lake
Read Less Info
Want to know what your home might be worth? Contact us for a FREE valuation!

Amerivest Pro-Team
yourhome@amerivest.realestateOur team is ready to help you sell your home for the highest possible price ASAP
Get More Information

Real Estate Company







