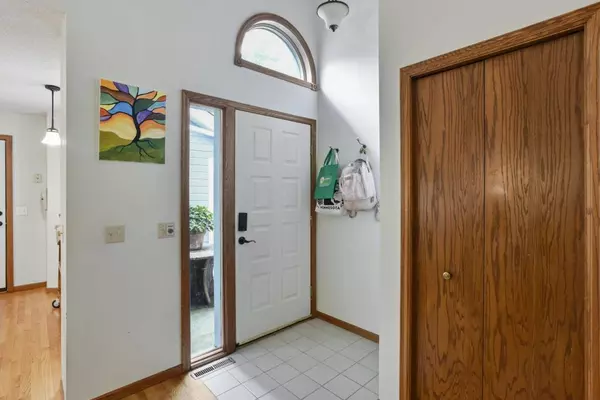$239,000
$239,000
For more information regarding the value of a property, please contact us for a free consultation.
2 Beds
2 Baths
1,800 SqFt
SOLD DATE : 06/26/2020
Key Details
Sold Price $239,000
Property Type Townhouse
Sub Type Townhouse Side x Side
Listing Status Sold
Purchase Type For Sale
Square Footage 1,800 sqft
Price per Sqft $132
Subdivision Oak Ridge Park 3Rd
MLS Listing ID 5573423
Sold Date 06/26/20
Bedrooms 2
Full Baths 2
HOA Fees $350/mo
Year Built 1988
Annual Tax Amount $2,512
Tax Year 2020
Contingent None
Lot Size 2,178 Sqft
Acres 0.05
Lot Dimensions 28x74
Property Description
There are so many perks that are a part of this home: Enjoy the southern facing deck and three-season porch right from your master bedroom or upper level living room. Refresh in your master ensuite with luxurious soaking/jetted tub and walk-in closet. The light-filled kitchen is graced by a large bay window overlooking the front patio (the artist-created, one-of-a-kind table will stay with the home). Warm your toes in the winter by the wood burning fireplace in the inviting lower level walkout family room. The extra flex room is great as an office, play room, music room... Make sure you see the extra large laundry room/utility area - it's perfect for extra storage, or use it as an exercise or hobby space. This lovely Oak Ridge Park townhome, conveniently located near numerous dining establishments, shopping, public transit and several walking trails and parks, is the home for which you've been looking.
Location
State MN
County Dakota
Zoning Residential-Single Family
Rooms
Basement Block, Drain Tiled, Storage Space, Unfinished
Dining Room Informal Dining Room
Interior
Heating Forced Air
Cooling Central Air
Fireplaces Number 1
Fireplaces Type Family Room, Wood Burning
Fireplace Yes
Appliance Dishwasher, Disposal, Dryer, Gas Water Heater, Microwave, Range, Refrigerator, Washer, Water Softener Rented
Exterior
Garage Attached Garage, Asphalt, Garage Door Opener
Garage Spaces 2.0
Fence None
Pool None
Roof Type Asphalt,Pitched
Parking Type Attached Garage, Asphalt, Garage Door Opener
Building
Lot Description Public Transit (w/in 6 blks), Tree Coverage - Medium
Story Four or More Level Split
Foundation 1023
Sewer City Sewer/Connected
Water City Water/Connected
Level or Stories Four or More Level Split
Structure Type Engineered Wood
New Construction false
Schools
School District Burnsville-Eagan-Savage
Others
HOA Fee Include Maintenance Structure,Hazard Insurance,Lawn Care,Maintenance Grounds,Professional Mgmt,Trash,Snow Removal
Restrictions Architecture Committee,Other Covenants,Pets - Cats Allowed,Pets - Dogs Allowed,Pets - Number Limit,Pets - Weight/Height Limit,Rental Restrictions May Apply
Read Less Info
Want to know what your home might be worth? Contact us for a FREE valuation!

Amerivest Pro-Team
yourhome@amerivest.realestateOur team is ready to help you sell your home for the highest possible price ASAP
Get More Information

Real Estate Company







