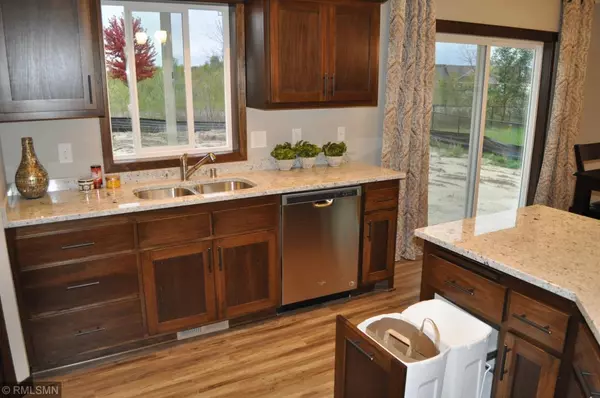$308,274
$308,274
For more information regarding the value of a property, please contact us for a free consultation.
3 Beds
2 Baths
1,500 SqFt
SOLD DATE : 08/31/2020
Key Details
Sold Price $308,274
Property Type Single Family Home
Sub Type Single Family Residence
Listing Status Sold
Purchase Type For Sale
Square Footage 1,500 sqft
Price per Sqft $205
Subdivision Woodland Meadows North
MLS Listing ID 5552053
Sold Date 08/31/20
Bedrooms 3
Full Baths 1
Three Quarter Bath 1
Year Built 2020
Annual Tax Amount $276
Tax Year 2020
Contingent None
Lot Size 0.290 Acres
Acres 0.29
Lot Dimensions 85x150
Property Description
Are you looking for an affordable new home that is not a split entry? Well, look no further, Drake Construction's new 4 level plan the "Windsor" is fantastic! Desirable open concept with vaulted knockdown ceilings, large angled center island & Granite kitchen counter tops. Custom Popal cabinetry in the kitchen with a corner walk in pantry closet. Informal dining area with sliding glass door. LVP flooring on the main level. The upper level offers 3 bedrooms, a full bath and a 3/4 bath off the master bedroom that has a double sink vanity. The master bedroom with walk-in closet. Convenient entrance with service door to the over-sized 3 car garage, then concrete steps down to the mudroom/laundry room on the 3rd level. Lots of room for expansion on the 3rd level for a 4th bedroom, rec room, 3/4 bath and laundry room. The Egress 4th level has space for a 5th bedroom.
Location
State MN
County Sherburne
Zoning Residential-Single Family
Rooms
Basement Daylight/Lookout Windows, Drain Tiled, Egress Window(s), Concrete, Unfinished
Dining Room Informal Dining Room
Interior
Heating Forced Air
Cooling Central Air
Fireplace No
Appliance Air-To-Air Exchanger, Dishwasher, Disposal, Exhaust Fan, Microwave, Range, Refrigerator
Exterior
Garage Attached Garage, Asphalt, Garage Door Opener
Garage Spaces 3.0
Fence None
Roof Type Age 8 Years or Less, Asphalt, Pitched
Parking Type Attached Garage, Asphalt, Garage Door Opener
Building
Lot Description Sod Included in Price
Story Four or More Level Split
Foundation 1500
Sewer City Sewer/Connected
Water City Water/Connected
Level or Stories Four or More Level Split
Structure Type Brick/Stone, Metal Siding, Vinyl Siding, Wood Siding
New Construction true
Schools
School District Elk River
Read Less Info
Want to know what your home might be worth? Contact us for a FREE valuation!

Amerivest 4k Pro-Team
yourhome@amerivest.realestateOur team is ready to help you sell your home for the highest possible price ASAP
Get More Information

Real Estate Company







