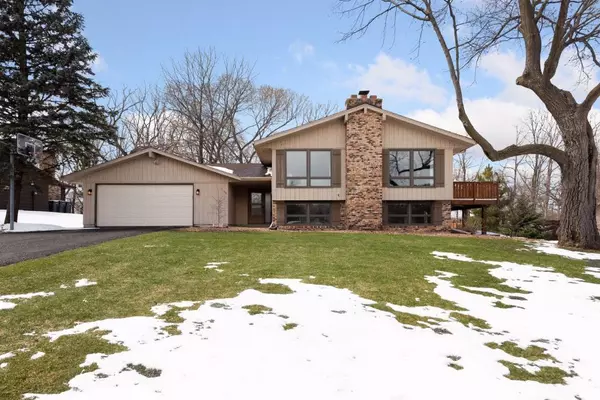$450,000
$450,000
For more information regarding the value of a property, please contact us for a free consultation.
4 Beds
3 Baths
3,060 SqFt
SOLD DATE : 06/25/2020
Key Details
Sold Price $450,000
Property Type Single Family Home
Sub Type Single Family Residence
Listing Status Sold
Purchase Type For Sale
Square Footage 3,060 sqft
Price per Sqft $147
Subdivision Hidden Ponds
MLS Listing ID 5546926
Sold Date 06/25/20
Bedrooms 4
Full Baths 2
Three Quarter Bath 1
Year Built 1976
Annual Tax Amount $4,459
Tax Year 2020
Contingent None
Lot Size 0.470 Acres
Acres 0.47
Lot Dimensions 127x246x45x242
Property Description
SEE 3D VIRTUAL TOUR! Extremely well-maintained home situated on almost a 1/2 acre wooded lot is steps from Eden Prairie High School, EP Community Ctr and Round Lake Park. This gorgeous home features an open flr plan, large windows with loads of light, 3 beds on one level, an updated kitchen with granite, SS appli., tile and hardwood floors and beautiful cabinetry. Updated lighting and paint, a large deck, paver patio with built-in fire pit, mature trees, in-ground sprinkler system, 2015 roof, windows and siding. Updated private mstr bath with double sinks,dual mstr closets, heated bathroom floors throughout, 4 zoned high efficiency Honeywell furnace, 2017 hot water heater, storage shed and extra deep 2 car attached garage w/ new garage door. Walk-out lower level features a wet bar, separate laundry, room, family room with wood burning fireplace, updated full bathroom with a separate jetted tub and shower, 4th bedroom and great amusement room,
Location
State MN
County Hennepin
Zoning Residential-Single Family
Rooms
Basement Daylight/Lookout Windows, Finished, Walkout
Dining Room Breakfast Bar, Eat In Kitchen, Informal Dining Room, Separate/Formal Dining Room
Interior
Heating Forced Air, Radiant Floor
Cooling Central Air
Fireplaces Number 1
Fireplaces Type Family Room, Wood Burning
Fireplace Yes
Appliance Air-To-Air Exchanger, Dishwasher, Disposal, Dryer, Exhaust Fan, Humidifier, Gas Water Heater, Microwave, Range, Refrigerator, Washer
Exterior
Garage Attached Garage, Asphalt, Garage Door Opener
Garage Spaces 2.0
Fence None
Pool None
Roof Type Age 8 Years or Less,Asphalt
Parking Type Attached Garage, Asphalt, Garage Door Opener
Building
Lot Description Irregular Lot, Tree Coverage - Medium
Story Split Entry (Bi-Level)
Foundation 1560
Sewer City Sewer/Connected
Water City Water/Connected
Level or Stories Split Entry (Bi-Level)
Structure Type Brick/Stone,Wood Siding
New Construction false
Schools
School District Eden Prairie
Read Less Info
Want to know what your home might be worth? Contact us for a FREE valuation!

Amerivest Pro-Team
yourhome@amerivest.realestateOur team is ready to help you sell your home for the highest possible price ASAP
Get More Information

Real Estate Company







