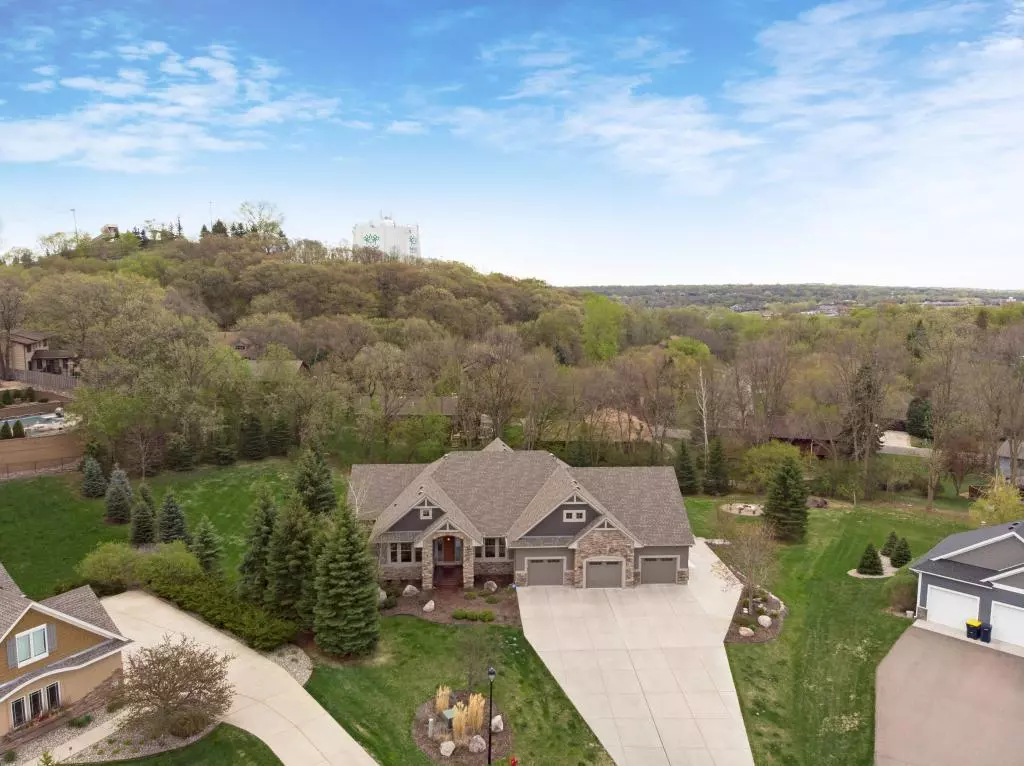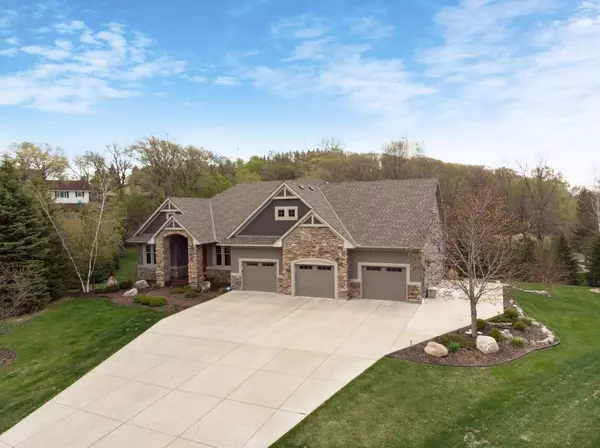$960,000
$999,999
4.0%For more information regarding the value of a property, please contact us for a free consultation.
5 Beds
5 Baths
7,322 SqFt
SOLD DATE : 12/04/2020
Key Details
Sold Price $960,000
Property Type Single Family Home
Sub Type Single Family Residence
Listing Status Sold
Purchase Type For Sale
Square Footage 7,322 sqft
Price per Sqft $131
Subdivision Chateau Highlands
MLS Listing ID 5567329
Sold Date 12/04/20
Bedrooms 5
Full Baths 2
Half Baths 2
Three Quarter Bath 1
Year Built 2005
Annual Tax Amount $10,656
Tax Year 2020
Contingent None
Lot Size 1.040 Acres
Acres 1.04
Lot Dimensions 219x59x243x113x225
Property Description
Extraordinary 5 bdrm, 5 bth custom-built rambler situated on a private, 1+-acre, cul-de-sac lot. Main lvl features incl a gourmet kitchen with o-sized center island, granite c-tops, prof. series stainless steel appliances, formal & informal dining rooms, Hearth room w/2-sided fireplace, a grand, inviting Great Rm with floor-to-ceiling stone fireplace and expansive picture windows, office with wood-panel ceiling, and luxurious Owner’s Suite with private deck, full bath with separate soaking tub & walk-in shower and impressive walk-in closet. The lower lvl is an entertainer’s dream – massive family rm with stone, gas fireplace and 2nd kitchen with tile floor. 4 o-sized brms, exercise rm and impressive Sport Court complete the lower level. Addtl. space upstairs boasts a media rm & bonus rm with custom ceiling artwork. Step outside for outdoor living at its best – large deck o-looking private yard and gorgeous stone firepit. Backyard is prepped for in-ground pool! Located in Lkvl schools!
Location
State MN
County Dakota
Zoning Residential-Single Family
Rooms
Basement Walkout
Dining Room Informal Dining Room, Separate/Formal Dining Room
Interior
Heating Forced Air
Cooling Central Air
Fireplaces Number 3
Fireplaces Type Two Sided, Family Room, Gas, Living Room
Fireplace Yes
Appliance Air-To-Air Exchanger, Central Vacuum, Dishwasher, Disposal, Dryer, Exhaust Fan, Microwave, Range, Refrigerator, Wall Oven, Washer, Water Softener Owned
Exterior
Garage Attached Garage, Heated Garage
Garage Spaces 4.0
Roof Type Asphalt, Pitched
Parking Type Attached Garage, Heated Garage
Building
Lot Description Irregular Lot, Tree Coverage - Medium
Story One
Foundation 3775
Sewer City Sewer/Connected
Water City Water/Connected
Level or Stories One
Structure Type Brick/Stone, Fiber Board
New Construction false
Schools
School District Lakeville
Read Less Info
Want to know what your home might be worth? Contact us for a FREE valuation!

Amerivest Pro-Team
yourhome@amerivest.realestateOur team is ready to help you sell your home for the highest possible price ASAP
Get More Information

Real Estate Company







